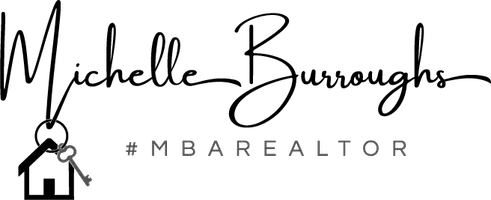
21 Williams RD Edison, NJ 08820
5 Beds
5.5 Baths
4,620 SqFt
UPDATED:
Key Details
Property Type Single Family Home
Sub Type Single Family Residence
Listing Status Under Contract
Purchase Type For Sale
Square Footage 4,620 sqft
Price per Sqft $408
Subdivision Stephenville Section
MLS Listing ID 2501552R
Style Custom Home
Bedrooms 5
Full Baths 5
Half Baths 1
Year Built 2024
Annual Tax Amount $9,951
Tax Year 2022
Lot Size 0.570 Acres
Acres 0.57
Lot Dimensions 0.00 x 0.00
Property Sub-Type Single Family Residence
Source CJMLS API
Property Description
Location
State NJ
County Middlesex
Community Sidewalks
Zoning RA
Rooms
Basement Finished, Exterior Entry, Interior Entry, Utility Room
Dining Room Formal Dining Room
Kitchen 2nd Kitchen, Kitchen Exhaust Fan, Kitchen Island, Pantry, Separate Dining Area
Interior
Interior Features Cathedral Ceiling(s), High Ceilings, 1 Bedroom, Entrance Foyer, Kitchen, Kitchen Second, Bath Half, Living Room, Storage, Dining Room, Family Room, 4 Bedrooms, Laundry Room, Attic, Bath Full, Bath Main, Bath Second, Bath Third, Other Room(s)
Heating Zoned, Forced Air
Cooling Zoned
Flooring Ceramic Tile, Wood
Fireplaces Number 1
Fireplaces Type See Remarks
Fireplace true
Appliance Dishwasher, Dryer, Gas Range/Oven, Exhaust Fan, Microwave, Refrigerator, Oven, Washer, Kitchen Exhaust Fan
Heat Source Natural Gas
Exterior
Exterior Feature Lawn Sprinklers, Patio, Sidewalk, Yard
Garage Spaces 2.0
Community Features Sidewalks
Utilities Available Cable TV, Underground Utilities
Roof Type Asphalt
Porch Patio
Building
Lot Description Near Shopping, Near Train, Level
Story 2
Sewer Public Sewer
Water Public
Architectural Style Custom Home
New Construction true
Others
Senior Community no
Tax ID 0501015000000016
Ownership Fee Simple
Energy Description Natural Gas







