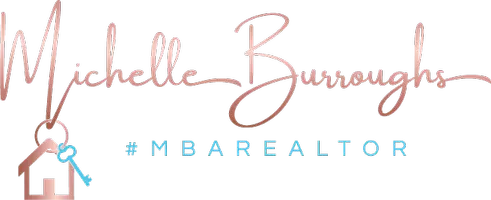See all 47 photos
$1,450,000
Est. payment /mo
7 BD
4 BA
3,900 SqFt
Price Dropped by $148K
55 RESERVOIR AVE Jc Heights, NJ 07307
UPDATED:
10/10/2024 02:09 PM
Key Details
Property Type Single Family Home
Sub Type One Family
Listing Status Active
Purchase Type For Sale
Square Footage 3,900 sqft
Price per Sqft $371
MLS Listing ID 240017922
Style Colonial,Victorian
Bedrooms 7
Full Baths 4
Annual Tax Amount $12,621
Lot Dimensions 50x100
Property Description
Turn back time as you immerse yourself into history with this stunning 3900 sq ft Queen Ann style home, a true pre-war masterpiece, built in 1872, is rich in character and original craftsmanship. As you approach, the original wooden doors and trim welcome you into a timeless space adorned with exquisite details, including a Victorian-era Lincrusta chair rail lining the hallway and staircase. The first level boasts a spacious living room featuring a decorative hand carved marble fireplace, seamlessly flowing into the formal dining room through preserved original pocket doors. The oversized windows in the living room and bay window in the dining room allow the light to pour in. The spacious eat-in kitchen presents a blank canvas for you to create the kitchen of your dreams. Adjacent to the kitchen, the sunroom—complete with shatterproof windows—can be made into a serene retreat or additional space for the kitchen, while a full bathroom on this level adds to the convenience. The garden level offers a renovated studio apartment with a full bath updated two years ago. This space features ground-level walk-out access and beautifully preserved original long pine tongue-and-groove floors. Just outside the studio is an unfinished area, perfect for your personal vision or storage. On the second level, you'll find three generously sized bedrooms, one with a decorative marble fireplace, and a cozy den. A newly renovated full bathroom includes modern touches like a glass shower door and a state-of-the-art shower panel system. The third level offers three more bedrooms, a fully equipped kitchen, and a recently updated bathroom with NYC skyline views. Throughout the home, you'll find unique touches like parquet floors with intricate inlaid designs, original chandelier medallions, 11 ft. ceilings on the first flr, 9 ft. ceilings on the second floor, and 12" trim throughout the first floor. The home also features double-paned windows, many of which are only five years old, allowing natural light to flood every room. Beneath all floor coverings, including the parquet, lies untouched original pine tongue-and-groove flooring. The property also includes a two-car garage with parking for up to four more vehicles in the driveway, and a fenced-in yard. With its prime location just three blocks from the newly renovated Pershing Field, Central Ave shopping and restaurants, the elementary school just 6 blocks away, and the 123 and 119 bus lines that will have you in Manhattan in under 20 minutes, this home offers convenience and potential, including the option to generate income by renting the garden-level studio as an Airbnb or longer term rental. For added convenience, there's a 2 car garage and parking in the driveway up to 4-5 cars. This home is truly unique and is perfect for those seeking a blend of historical charm and modern convenience.
Location
State NJ
County Hudson
Area Jc Heights
Rooms
Basement Full, Partial Finish, Walk-Out
Interior
Heating A/C Window, Gas, Radiators
Cooling A/C Window, Gas, Radiators
Equipment Dishwasher, Refrigerator, Washer/Dryer, Oven/Range Gas
Exterior
Exterior Feature Aluminum/Vinyl
Garage 3+ Cars, Garage, Detached
Listed by EXP REALTY LLC
GET MORE INFORMATION





