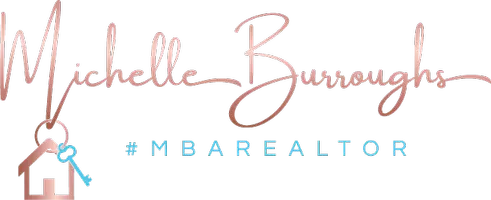104 Rosewell AVE South Amboy, NJ 08879
UPDATED:
11/17/2024 06:27 PM
Key Details
Property Type Single Family Home
Sub Type Single Family Residence
Listing Status Active
Purchase Type For Sale
Square Footage 2,624 sqft
Price per Sqft $293
MLS Listing ID 2505915R
Style Custom Home,Two Story
Bedrooms 4
Full Baths 2
Half Baths 1
Originating Board CJMLS API
Year Built 2020
Annual Tax Amount $14,230
Tax Year 2023
Lot Dimensions 100.00 x 50.00
Property Description
Location
State NJ
County Middlesex
Rooms
Other Rooms Shed(s)
Dining Room Formal Dining Room
Kitchen Granite/Corian Countertops, Kitchen Island, Pantry, Eat-in Kitchen, Separate Dining Area
Interior
Interior Features Security System, Great Room, Kitchen, Bath Half, Dining Room, 4 Bedrooms, Laundry Room, Bath Full, Bath Other, None, Other Room(s)
Heating Baseboard Electric, Forced Air
Cooling Central Air
Flooring Vinyl-Linoleum, Wood
Fireplaces Number 1
Fireplaces Type Gas
Fireplace true
Appliance Dishwasher, Dryer, Gas Range/Oven, Microwave, Refrigerator, Washer, Gas Water Heater
Heat Source Natural Gas
Exterior
Exterior Feature Barbecue, Deck, Fencing/Wall, Storage Shed, Yard
Garage Spaces 2.0
Fence Fencing/Wall
Utilities Available Cable Connected, Electricity Connected, Natural Gas Connected
Roof Type Asphalt
Porch Deck
Building
Lot Description Level
Story 2
Sewer Public Sewer
Water Public
Architectural Style Custom Home, Two Story
Others
Senior Community no
Tax ID 2000039000000003
Ownership Fee Simple
Security Features Security System
Energy Description Natural Gas

GET MORE INFORMATION





