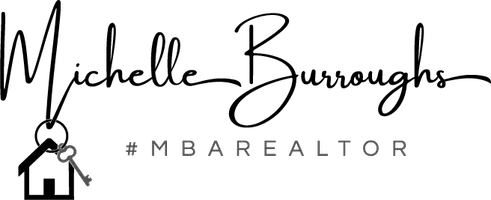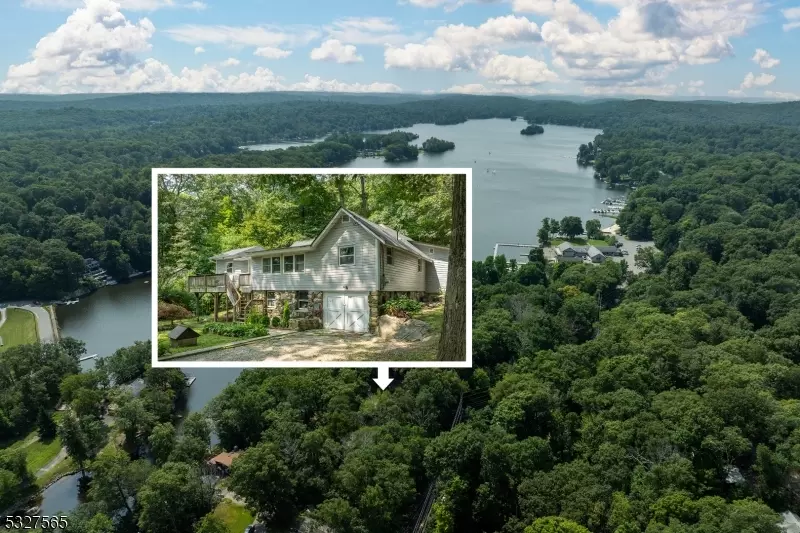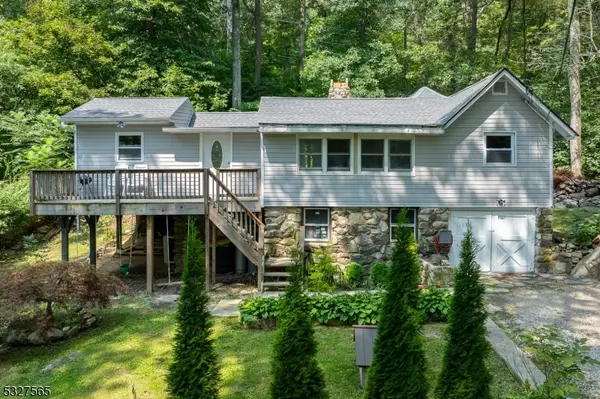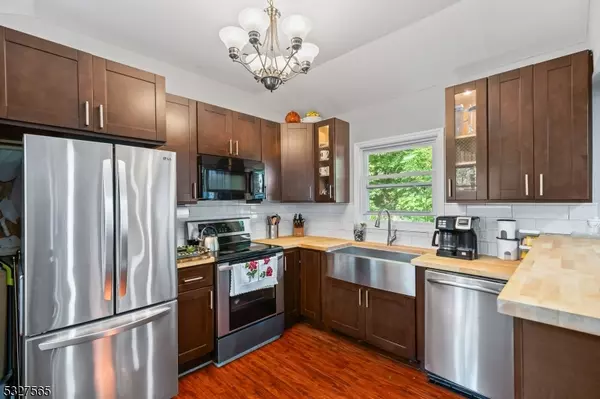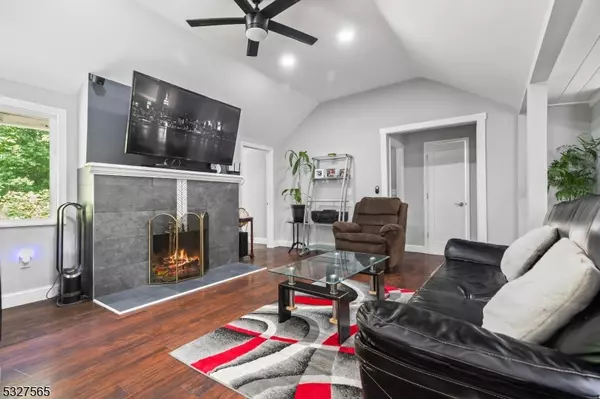106 Pocantecs Rd Vernon Twp., NJ 07422
3 Beds
2 Baths
1,289 SqFt
UPDATED:
12/05/2024 06:10 PM
Key Details
Property Type Single Family Home
Sub Type Single Family
Listing Status Active
Purchase Type For Sale
Square Footage 1,289 sqft
Price per Sqft $287
Subdivision Highland Lakes Country Club
MLS Listing ID 3937067
Style Lakestyle
Bedrooms 3
Full Baths 2
HOA Fees $1,410/ann
HOA Y/N Yes
Year Built 1970
Annual Tax Amount $7,266
Tax Year 2024
Lot Size 0.260 Acres
Property Description
Location
State NJ
County Sussex
Zoning PLC
Rooms
Basement Unfinished, Walkout
Master Bathroom Stall Shower
Master Bedroom 1st Floor
Dining Room Living/Dining Combo
Kitchen Breakfast Bar
Interior
Heating Electric
Cooling None
Flooring See Remarks
Fireplaces Number 1
Fireplaces Type Wood Burning
Heat Source Electric
Exterior
Exterior Feature Vinyl Siding
Parking Features Garage Under, See Remarks
Garage Spaces 1.0
Utilities Available Electric
Roof Type Asphalt Shingle
Building
Lot Description Lake/Water View
Sewer Septic 2 Bedroom Town Verified
Water Well
Architectural Style Lakestyle
Schools
Elementary Schools Lounsberry
Middle Schools Glen Mdw
High Schools Vernon
Others
Pets Allowed Yes
Senior Community No
Ownership Fee Simple

