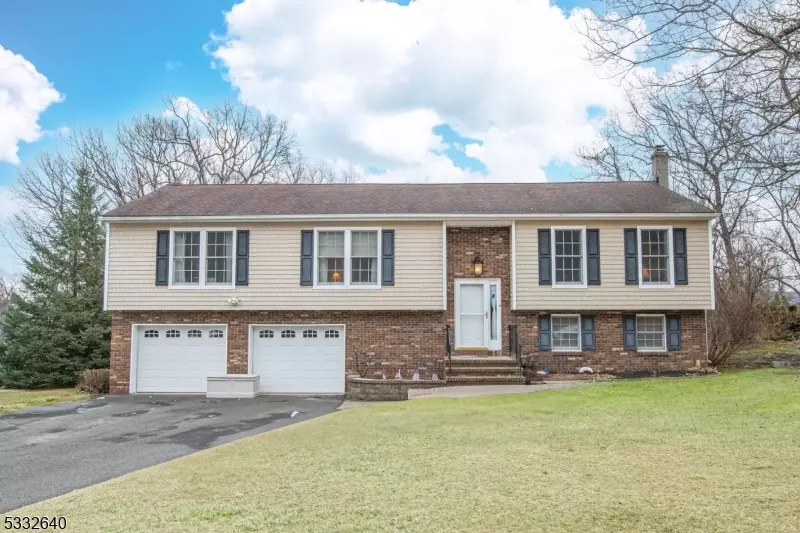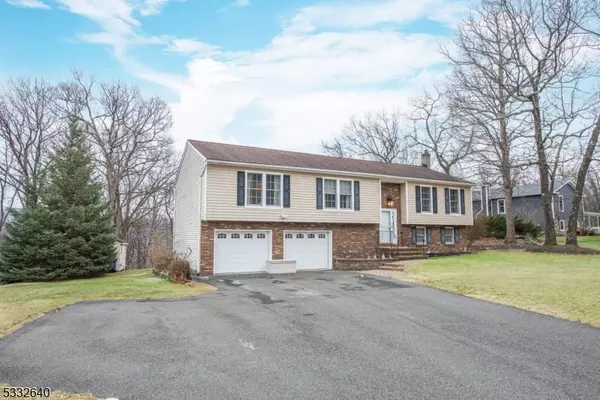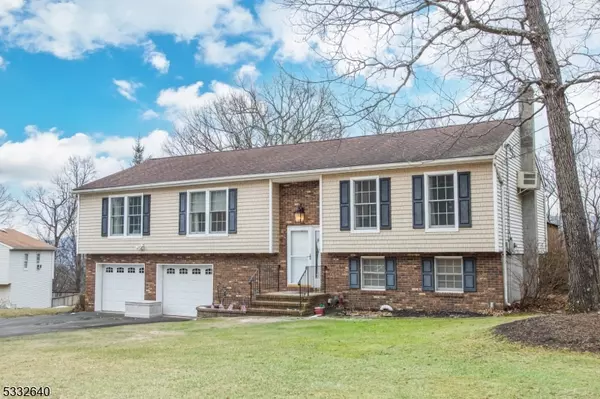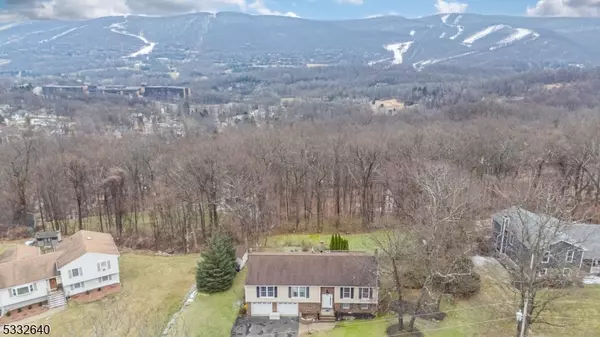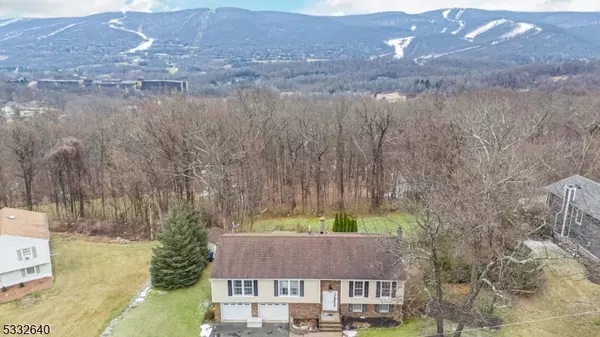13 Janel Dr Vernon Twp., NJ 07462
4 Beds
2.5 Baths
2,388 SqFt
OPEN HOUSE
Sat Jan 18, 1:00pm - 4:00pm
UPDATED:
01/16/2025 06:02 AM
Key Details
Property Type Single Family Home
Sub Type Single Family
Listing Status Active
Purchase Type For Sale
Square Footage 2,388 sqft
Price per Sqft $221
Subdivision Cedar Ridge
MLS Listing ID 3941304
Style Bi-Level
Bedrooms 4
Full Baths 2
Half Baths 1
HOA Y/N No
Year Built 1990
Annual Tax Amount $9,715
Tax Year 2024
Lot Size 0.690 Acres
Property Description
Location
State NJ
County Sussex
Zoning R
Rooms
Master Bathroom Soaking Tub, Stall Shower
Master Bedroom Full Bath
Kitchen Center Island, Country Kitchen, Separate Dining Area
Interior
Interior Features CODetect, FireExtg, SmokeDet, SoakTub
Heating Gas-Natural
Cooling Window A/C(s)
Flooring Carpeting, Wood
Fireplaces Number 1
Fireplaces Type Living Room, Wood Stove-Freestanding
Heat Source Gas-Natural
Exterior
Exterior Feature Brick, Vinyl Siding
Parking Features Attached Garage
Garage Spaces 2.0
Utilities Available Gas-Natural
Roof Type Asphalt Shingle
Building
Lot Description Mountain View, Wooded Lot
Sewer Septic 3 Bedroom Town Verified
Water Public Water
Architectural Style Bi-Level
Others
Pets Allowed Yes
Senior Community No
Ownership Fee Simple



