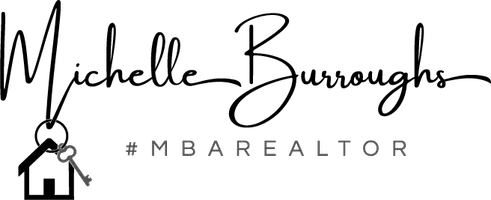1332 Crescent AVE Roselle, NJ 07203
3 Beds
2 Baths
6,146 Sqft Lot
OPEN HOUSE
Sat Apr 05, 1:00am - 3:00pm
Sun Apr 06, 1:00am - 3:00pm
UPDATED:
Key Details
Property Type Single Family Home
Sub Type Single Family Residence
Listing Status Active
Purchase Type For Sale
Subdivision Wheatsheaf Manor
MLS Listing ID 2510921R
Style Cape Cod
Bedrooms 3
Full Baths 2
Originating Board CJMLS API
Year Built 1952
Annual Tax Amount $9,929
Tax Year 2024
Lot Size 6,146 Sqft
Acres 0.1411
Lot Dimensions 102.00 x 60.00
Property Sub-Type Single Family Residence
Property Description
Location
State NJ
County Union
Zoning RA
Rooms
Other Rooms Greenhouse
Basement Partially Finished, Bath Full, Other Room(s), Exterior Entry, Recreation Room, Storage Space, Utility Room, Workshop, Laundry Facilities
Dining Room Formal Dining Room
Kitchen Granite/Corian Countertops, Kitchen Exhaust Fan, Country Kitchen, Separate Dining Area
Interior
Interior Features 2nd Stairway to 2nd Level, Blinds, Drapes-See Remarks, Firealarm, Security System, 1 Bedroom, Kitchen, Bath Half, Living Room, Bath Main, Dining Room, Utility Room, 2 Bedrooms, Attic, Bath Full, Storage, Family Room, Additional Bath
Heating Forced Air, Humidity Control
Cooling Central Air, Ceiling Fan(s)
Flooring Carpet, Wood
Fireplace false
Window Features Insulated Windows,Blinds,Drapes
Appliance Dishwasher, Gas Range/Oven, Microwave, Refrigerator, Washer, Kitchen Exhaust Fan, Gas Water Heater
Heat Source Natural Gas
Exterior
Exterior Feature Lawn Sprinklers, Patio, Door(s)-Storm/Screen, Fencing/Wall, Greenhouse Type Room, Yard, Insulated Pane Windows
Garage Spaces 1.0
Fence Fencing/Wall
Utilities Available Underground Utilities
Roof Type Asphalt
Porch Patio
Building
Lot Description Possible Subdivision
Story 2
Sewer Public Sewer
Water Public
Architectural Style Cape Cod
Others
HOA Fee Include Trash
Senior Community no
Tax ID 1404603000000006
Ownership Fee Simple,Sole Proprietorship
Security Features Fire Alarm,Security System
Energy Description Natural Gas
Virtual Tour https://www.propertypanorama.com/instaview/msx/2510921R







