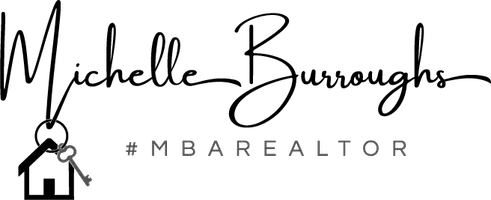7 Mill RD Jamesburg, NJ 08831
5 Beds
2 Baths
2,974 SqFt
UPDATED:
Key Details
Property Type Single Family Home
Sub Type Single Family Residence
Listing Status Under Contract
Purchase Type For Sale
Square Footage 2,974 sqft
Price per Sqft $252
Subdivision Jamesburg
MLS Listing ID 2511105R
Style Bi-Level
Bedrooms 5
Full Baths 2
Year Built 1979
Annual Tax Amount $14,046
Tax Year 2024
Lot Size 10,001 Sqft
Acres 0.2296
Lot Dimensions 100.00 x 100.00
Property Sub-Type Single Family Residence
Source CJMLS API
Property Description
Location
State NJ
County Middlesex
Community Sidewalks
Rooms
Other Rooms Shed(s)
Basement Slab
Dining Room Formal Dining Room
Kitchen Granite/Corian Countertops, Breakfast Bar, Eat-in Kitchen
Interior
Interior Features 2 Bedrooms, Laundry Room, Bath Full, Family Room, Utility Room, Entrance Foyer, 3 Bedrooms, Kitchen, Living Room, Dining Room, Attic
Heating Forced Air
Cooling Central Air
Flooring Carpet, Ceramic Tile, Vinyl-Linoleum, Wood
Fireplaces Number 1
Fireplaces Type Gas
Fireplace true
Appliance Dishwasher, Dryer, Gas Range/Oven, Microwave, Refrigerator, Washer, Gas Water Heater
Heat Source Natural Gas
Exterior
Exterior Feature Deck, Patio, Sidewalk, Storage Shed, Yard
Garage Spaces 1.0
Pool In Ground
Community Features Sidewalks
Utilities Available Underground Utilities
Roof Type Asphalt
Handicap Access Stall Shower
Porch Deck, Patio
Building
Lot Description Near Shopping, Cul-De-Sac, Near Public Transit
Story 2
Sewer Public Sewer
Water Public
Architectural Style Bi-Level
Others
Senior Community no
Tax ID 08000730100016
Ownership Fee Simple
Energy Description Natural Gas
Virtual Tour https://www.propertypanorama.com/instaview/msx/2511105R







