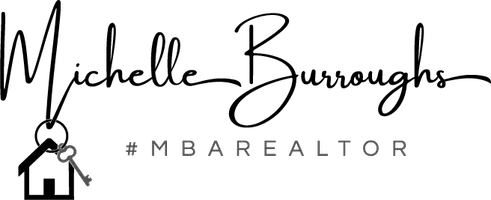68 Greenacres AVE Scarsdale, NY 10583
5 Beds
5 Baths
3,947 SqFt
UPDATED:
Key Details
Property Type Single Family Home
Sub Type Single Family Residence
Listing Status Pending
Purchase Type For Sale
Square Footage 3,947 sqft
Price per Sqft $620
MLS Listing ID 853923
Style Tudor
Bedrooms 5
Full Baths 3
Half Baths 2
HOA Y/N No
Rental Info No
Year Built 1915
Annual Tax Amount $47,256
Lot Size 0.450 Acres
Acres 0.45
Property Sub-Type Single Family Residence
Source onekey2
Property Description
Location
State NY
County Westchester County
Rooms
Basement Storage Space, Unfinished
Interior
Interior Features Chandelier, Chefs Kitchen, Crown Molding, Double Vanity, Eat-in Kitchen, Entrance Foyer, Formal Dining, His and Hers Closets, Kitchen Island, Primary Bathroom, Original Details, Speakers, Washer/Dryer Hookup
Heating Hot Water
Cooling Central Air
Flooring Hardwood
Fireplaces Number 2
Fireplaces Type Wood Burning
Fireplace Yes
Appliance Convection Oven, Dishwasher, Disposal, Dryer, Freezer, Microwave, Refrigerator, Stainless Steel Appliance(s), Washer, Gas Water Heater
Laundry Gas Dryer Hookup, In Basement, Washer Hookup
Exterior
Exterior Feature Basketball Hoop, Lighting, Speakers
Parking Features Detached, Garage, Garage Door Opener
Garage Spaces 2.0
Utilities Available Cable Connected, Electricity Connected, Natural Gas Connected, Sewer Connected, Trash Collection Public, Water Connected
Garage true
Building
Sewer Public Sewer
Water Public
Level or Stories Three Or More
Schools
Elementary Schools Greenacres
Middle Schools Scarsdale Middle School
High Schools Scarsdale Senior High School
Others
Senior Community No
Special Listing Condition None






