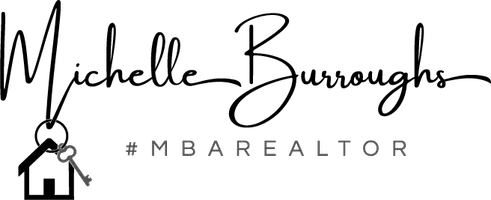19 Twain RD North Brunswick, NJ 08902
3 Beds
2 Baths
Open House
Sun Aug 24, 12:00pm - 3:00pm
UPDATED:
Key Details
Property Type Mobile Home
Sub Type Mobile Home
Listing Status Active
Purchase Type For Sale
Subdivision Deer Brook Village
MLS Listing ID 2515532R
Style Mobile - Double Wide
Bedrooms 3
Full Baths 2
Maintenance Fees $850
HOA Y/N true
Lot Dimensions 0.00 x 0.00
Property Sub-Type Mobile Home
Source CJMLS API
Property Description
Location
State NJ
County Middlesex
Community Clubhouse, Community Room, Outdoor Pool, Playground, Rv Parking Area, See Remarks, Jog/Bike Path, Tennis Court(S)
Rooms
Other Rooms Shed(s)
Basement Crawl Space, Stationary Unit, Movable Unit, Permanent Foundation
Dining Room Living Dining Combo
Kitchen Granite/Corian Countertops, Pantry, Separate Dining Area, Galley Type
Interior
Interior Features Blinds, Cathedral Ceiling(s), Shades-Existing, Skylight, Vaulted Ceiling(s), Entrance Foyer, 3 Bedrooms, Kitchen, Laundry Room, Living Room, Bath Full, Bath Main, Dining Room, Utility Room, None
Heating Forced Air
Cooling Central Air
Flooring Carpet, Ceramic Tile, Laminate, Wood
Fireplace false
Window Features Insulated Windows,Blinds,Shades-Existing,Skylight(s)
Appliance Dishwasher, Dryer, Gas Range/Oven, Microwave, Refrigerator, Range, Washer, Gas Water Heater
Heat Source Natural Gas
Exterior
Exterior Feature Deck, Patio, Door(s)-Storm/Screen, Enclosed Porch(es), Storage Shed, Yard, Insulated Pane Windows, Crawl, Stationary Unit, Movable Unit, Permanent Foundation
Pool Outdoor Pool
Community Features Clubhouse, Community Room, Outdoor Pool, Playground, RV Parking Area, See Remarks, Jog/Bike Path, Tennis Court(s)
Utilities Available Underground Utilities, Cable Connected, Electricity Connected, Natural Gas Connected
Roof Type Asphalt
Handicap Access Stall Shower
Porch Deck, Patio, Enclosed
Building
Lot Description Near Shopping, Near Train, See Remarks, Near Public Transit
Faces East
Story 1
Sewer Public Sewer
Water Public
Architectural Style Mobile - Double Wide
Others
HOA Fee Include Common Area Maintenance,Real Estate Taxes,Trash,Maintenance Grounds
Senior Community no
Tax ID UNKNOWN
Ownership Land Lease
Energy Description Natural Gas
Pets Allowed Yes
Virtual Tour https://www.propertypanorama.com/instaview/msx/2515532R







