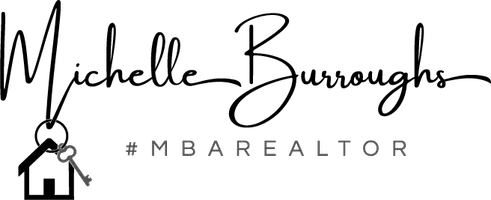8519 212th ST Hollis Hills, NY 11427
3 Beds
3 Baths
3,998 Sqft Lot
UPDATED:
Key Details
Property Type Single Family Home
Sub Type Single Family Residence
Listing Status Active
Purchase Type For Sale
MLS Listing ID 875371
Style Hi Ranch
Bedrooms 3
Full Baths 2
Half Baths 1
HOA Y/N No
Rental Info No
Year Built 1960
Annual Tax Amount $10,713
Lot Size 3,998 Sqft
Acres 0.0918
Lot Dimensions 40x100
Property Sub-Type Single Family Residence
Source onekey2
Property Description
Location
State NY
County Queens
Rooms
Basement Finished, Full
Interior
Interior Features First Floor Bedroom, First Floor Full Bath, Eat-in Kitchen, Formal Dining, Granite Counters, Primary Bathroom, Walk-In Closet(s), Washer/Dryer Hookup
Heating Hot Water, Natural Gas
Cooling Central Air
Flooring Wood
Fireplace No
Appliance Convection Oven, Dishwasher, Dryer, Gas Oven, Gas Range, Oven, Range, Refrigerator, Washer
Laundry In Basement
Exterior
Parking Features Driveway
Garage Spaces 2.0
Utilities Available Electricity Connected, Natural Gas Connected, Sewer Available, Water Connected
Total Parking Spaces 4
Garage true
Private Pool No
Building
Lot Description Back Yard, Front Yard, Landscaped
Foundation Concrete Perimeter
Sewer Public Sewer
Water Public
Structure Type Brick
Schools
Elementary Schools Ps 188 Kingsbury
Middle Schools Irwin Altman Middle School 172
High Schools Martin Van Buren High School
Others
Senior Community No
Special Listing Condition None






