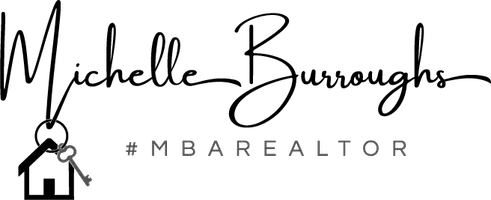11 N Westfield RD Howell, NJ 07731
7 Beds
3.5 Baths
0.34 Acres Lot
OPEN HOUSE
Sun Jul 27, 12:00pm - 2:00pm
UPDATED:
Key Details
Property Type Single Family Home
Sub Type Single Family Residence
Listing Status Coming Soon
Purchase Type For Sale
Subdivision Salem Hill Sec #10-C
MLS Listing ID 2660123M
Style Colonial
Bedrooms 7
Full Baths 3
Half Baths 1
Year Built 1970
Annual Tax Amount $13,731
Tax Year 2024
Lot Size 0.344 Acres
Acres 0.3444
Lot Dimensions 100X150
Property Sub-Type Single Family Residence
Source CJMLS API
Property Description
Location
State NJ
County Monmouth
Community Sidewalks
Zoning R-3A
Rooms
Other Rooms Shed(s)
Basement Partially Finished, Recreation Room, Storage Space
Dining Room Formal Dining Room
Kitchen 2nd Kitchen, Breakfast Bar, Kitchen Island, Pantry
Interior
Interior Features 3 Bedrooms, Dining Room, Bath Full, Bath Half, Unfinished/Other Room, Kitchen, Kitchen Second, Laundry Room, Living Room, Other Room(s), 4 Bedrooms, Bath Main, None, Family Room
Heating Forced Air
Cooling Central Air
Flooring Carpet, Ceramic Tile, Wood
Fireplace false
Appliance Dishwasher, Dryer, Gas Range/Oven, Microwave, Refrigerator, Washer, Gas Water Heater
Heat Source Natural Gas
Exterior
Exterior Feature Deck, Enclosed Porch(es), Patio, Sidewalk, Storage Shed
Garage Spaces 1.0
Pool In Ground
Community Features Sidewalks
Utilities Available See Remarks
Roof Type Asphalt
Porch Deck, Enclosed, Patio
Building
Lot Description Level
Story 2
Sewer Public Sewer
Water Public
Architectural Style Colonial
Others
Senior Community no
Tax ID 21000354500008
Ownership Fee Simple
Energy Description Natural Gas
Virtual Tour https://www.propertypanorama.com/instaview/msx/2660123M







