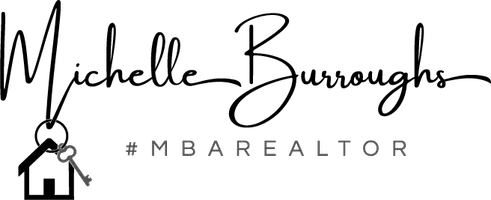10 Frederick Middletown, NY 10941
4 Beds
3 Baths
2,144 SqFt
OPEN HOUSE
Sun Aug 03, 12:00am - 2:00pm
Sat Aug 02, 12:00am - 2:00pm
UPDATED:
Key Details
Property Type Single Family Home
Sub Type Single Family Residence
Listing Status Active
Purchase Type For Sale
Square Footage 2,144 sqft
Price per Sqft $279
MLS Listing ID 894888
Style Raised Ranch
Bedrooms 4
Full Baths 2
Half Baths 1
HOA Y/N No
Rental Info No
Year Built 1983
Annual Tax Amount $8,700
Lot Size 0.300 Acres
Acres 0.3
Property Sub-Type Single Family Residence
Source onekey2
Property Description
Location
State NY
County Orange County
Rooms
Basement Finished, Full, Walk-Out Access
Interior
Interior Features First Floor Bedroom, First Floor Full Bath, Cathedral Ceiling(s), Eat-in Kitchen, Kitchen Island, Open Floorplan, Open Kitchen, Primary Bathroom, Quartz/Quartzite Counters, Recessed Lighting, Walk Through Kitchen, Washer/Dryer Hookup
Heating Baseboard
Cooling Central Air
Fireplace No
Appliance Dishwasher, Dryer, Electric Cooktop, Electric Oven, Electric Range, Electric Water Heater, ENERGY STAR Qualified Appliances, Exhaust Fan, Refrigerator, Stainless Steel Appliance(s), Washer
Exterior
Garage Spaces 1.0
Pool Above Ground
Utilities Available Cable Available, Electricity Available, Sewer Available, Underground Utilities, Water Available
Garage true
Private Pool Yes
Building
Sewer Public Sewer
Water Public
Structure Type Frame
Schools
Elementary Schools Circleville Elementary School
Middle Schools Circleville Middle School
High Schools Pine Bush
School District Pine Bush
Others
Senior Community No
Special Listing Condition None






