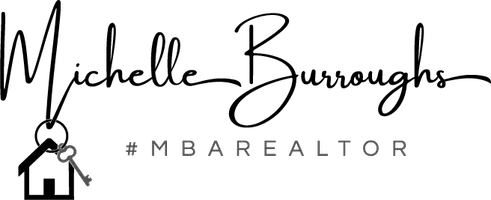95 Dale AVE Cortlandt Manor, NY 10567
5 Beds
2 Baths
2,336 SqFt
OPEN HOUSE
Sat Aug 09, 11:00am - 1:00pm
UPDATED:
Key Details
Property Type Single Family Home
Sub Type Single Family Residence
Listing Status Active
Purchase Type For Sale
Square Footage 2,336 sqft
Price per Sqft $282
MLS Listing ID 884546
Style Colonial
Bedrooms 5
Full Baths 2
HOA Y/N No
Rental Info No
Year Built 1960
Annual Tax Amount $17,163
Lot Size 0.327 Acres
Acres 0.3268
Property Sub-Type Single Family Residence
Source onekey2
Property Description
Room for a pool? Yes. Room for parties and BBQs? Absolutely. Curb appeal? Off the charts. Shed, garage, and parking for up to 7 cars? You bet.
This home doesn't just check every box—it builds the whole dream. Come see it before someone else claims this one-of-a-kind opportunity. Your future begins here in Lake Allendale. Don't let it slip away!
Location
State NY
County Westchester County
Rooms
Basement Full
Interior
Interior Features First Floor Bedroom, First Floor Full Bath, Cathedral Ceiling(s), Ceiling Fan(s), Formal Dining, Granite Counters, High Ceilings, Open Floorplan, Open Kitchen, Storage, Walk-In Closet(s), Washer/Dryer Hookup
Heating Forced Air, Oil
Cooling Wall/Window Unit(s)
Flooring Carpet, Hardwood
Fireplaces Number 1
Fireplaces Type Basement
Fireplace Yes
Appliance Dishwasher, Dryer, Gas Cooktop, Gas Oven, Gas Range, Microwave, Refrigerator, Washer, Gas Water Heater
Exterior
Exterior Feature Mailbox, Rain Gutters
Parking Features Attached, Driveway
Garage Spaces 1.0
Fence Front Yard
Utilities Available Cable Connected, Electricity Connected, Phone Connected, Propane, Trash Collection Public, Water Connected
Amenities Available Park, Playground
View Lake
Total Parking Spaces 7
Garage true
Private Pool No
Building
Lot Description Back Yard, Corner Lot, Front Yard, Landscaped, Level, Near Public Transit, Near School, Near Shops
Sewer Septic Tank
Water Public
Level or Stories Two
Structure Type Frame,Vinyl Siding
Schools
Elementary Schools Van Cortlandtville
Middle Schools Lakeland-Copper Beech Middle Sch
High Schools Lakeland
School District Lakeland
Others
Senior Community No
Special Listing Condition None






