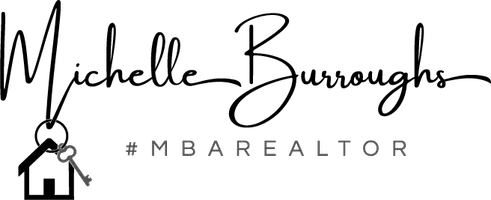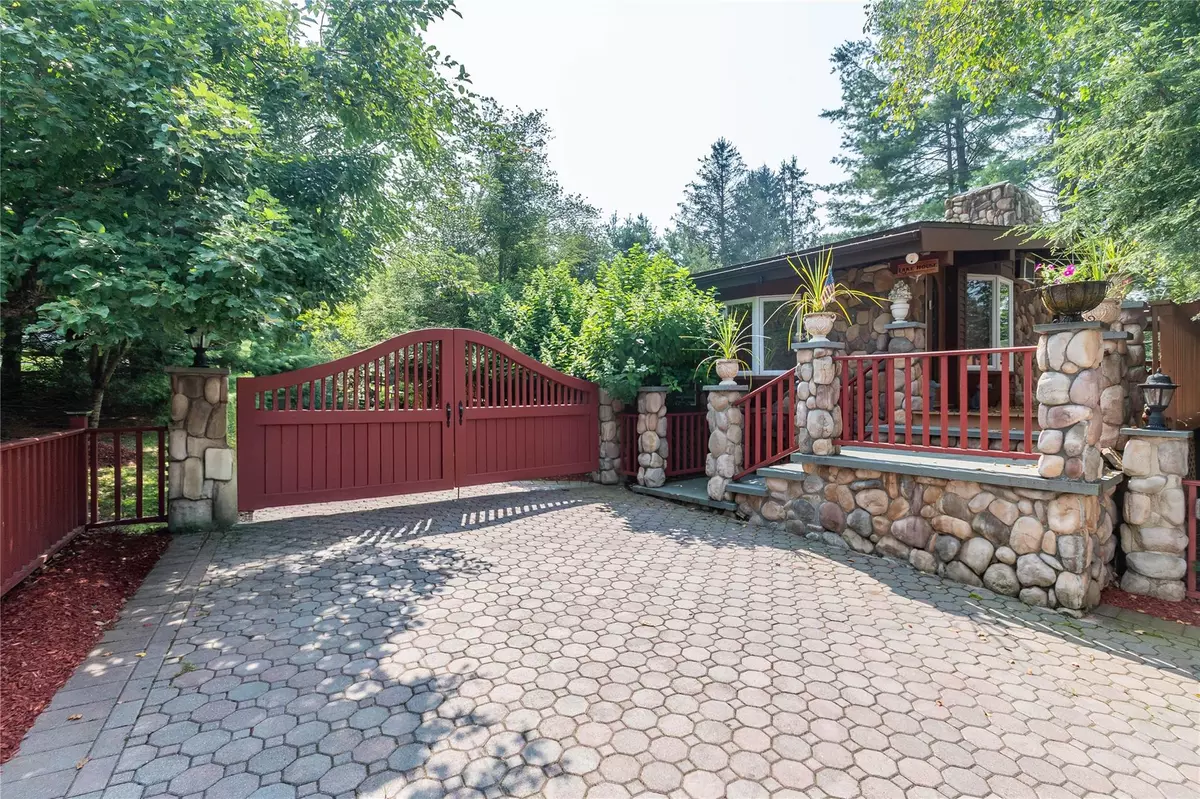Address not disclosed Kauneonga Lake, NY 12783
5 Beds
3 Baths
2,028 SqFt
UPDATED:
Key Details
Property Type Single Family Home
Sub Type Single Family Residence
Listing Status Active
Purchase Type For Sale
Square Footage 2,028 sqft
Price per Sqft $443
Subdivision White Lake Homes
MLS Listing ID 897994
Style Contemporary
Bedrooms 5
Full Baths 3
HOA Fees $2,000/ann
HOA Y/N Yes
Rental Info No
Year Built 1965
Annual Tax Amount $7,969
Lot Size 0.480 Acres
Acres 0.4798
Property Sub-Type Single Family Residence
Source onekey2
Property Description
Location
State NY
County Sullivan County
Rooms
Basement Finished, Full, Walk-Out Access
Interior
Interior Features First Floor Bedroom, First Floor Full Bath, Built-in Features, Cathedral Ceiling(s), Chefs Kitchen, Eat-in Kitchen, Entrance Foyer, Galley Type Kitchen, High Ceilings, High Speed Internet, Natural Woodwork, Pantry, Quartz/Quartzite Counters, Recessed Lighting, Sauna, Storage, Washer/Dryer Hookup
Heating Baseboard, Electric, Heat Pump, Radiant, Radiant Floor
Cooling Ductless, Wall/Window Unit(s)
Flooring Ceramic Tile, Hardwood, Laminate, Tile, Wood
Fireplaces Number 1
Fireplaces Type Living Room, Wood Burning
Fireplace Yes
Appliance Dishwasher, Dryer, Exhaust Fan, Gas Cooktop, Gas Oven, Microwave, Refrigerator, Stainless Steel Appliance(s), Tankless Water Heater, Washer
Laundry In Basement
Exterior
Exterior Feature Awning(s), Dock, Gas Grill, Playground, Tennis Court(s)
Parking Features Driveway, Electric Vehicle Charging Station(s), Off Street, Private
Fence Fenced, Full, Perimeter
Pool Community, In Ground, Outdoor Pool
Utilities Available Cable Connected, Electricity Connected, Propane, Sewer Connected, Trash Collection Private, Water Connected
Amenities Available Boat Dock, Clubhouse, Playground, Pool, Powered Boats Allowed, Recreation Facilities, Tennis Court(s), Trash
Waterfront Description Lake Privileges,Pond,Water Access
View Trees/Woods
Total Parking Spaces 5
Garage false
Private Pool No
Building
Lot Description Back Yard, Corner Lot, Front Yard, Landscaped, Paved, Private, Secluded, See Remarks
Sewer Public Sewer
Water Private, Public
Level or Stories Two
Structure Type Frame,Stone,Wood Siding
Schools
Elementary Schools Kenneth L Rutherford School
Middle Schools Robert J Kaiser Middle School
High Schools Monticello
School District Monticello
Others
Senior Community No
Special Listing Condition None






