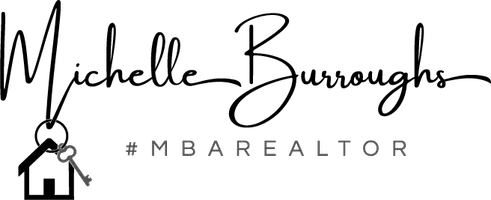54 Meadowmere AVE Mastic, NY 11950
4 Beds
2 Baths
1,190 SqFt
OPEN HOUSE
Sun Aug 10, 1:00pm - 2:30pm
UPDATED:
Key Details
Property Type Single Family Home
Sub Type Single Family Residence
Listing Status Active
Purchase Type For Sale
Square Footage 1,190 sqft
Price per Sqft $386
MLS Listing ID 898467
Style Ranch
Bedrooms 4
Full Baths 2
HOA Y/N No
Rental Info No
Year Built 1965
Annual Tax Amount $7,802
Lot Size 10,890 Sqft
Acres 0.25
Property Sub-Type Single Family Residence
Source onekey2
Property Description
Location
State NY
County Suffolk County
Interior
Interior Features First Floor Bedroom, First Floor Full Bath, Beamed Ceilings, Chefs Kitchen, Crown Molding, Eat-in Kitchen, ENERGY STAR Qualified Door(s), Granite Counters, In-Law Floorplan, Low Flow Plumbing Fixtures, Open Kitchen, Storage, Washer/Dryer Hookup
Heating Oil
Cooling None
Flooring Laminate
Fireplace No
Appliance Electric Oven, Electric Water Heater, ENERGY STAR Qualified Appliances, Microwave, Oven, Refrigerator, Stainless Steel Appliance(s)
Exterior
Fence Back Yard
Utilities Available Cable Available, Electricity Connected, See Remarks, Sewer Available, Trash Collection Public, Water Connected
View Neighborhood
Garage false
Private Pool No
Building
Foundation Concrete Perimeter
Sewer Public Sewer
Water Public
Structure Type Vinyl Siding
Schools
Elementary Schools John S Hobart Elementary School
Middle Schools William Floyd Middle School
High Schools William Floyd
School District William Floyd
Others
Senior Community No
Special Listing Condition None






