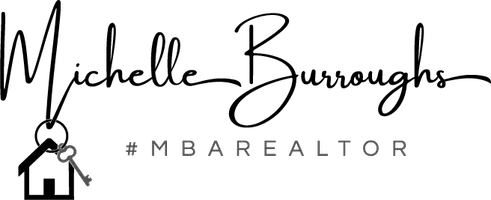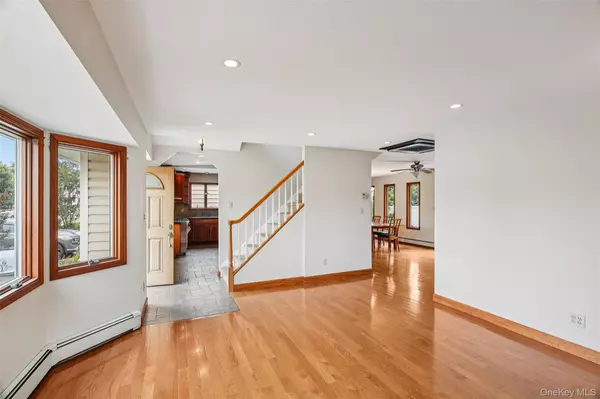150 Dartmouth DR Hicksville, NY 11801
3 Beds
3 Baths
1,816 SqFt
OPEN HOUSE
Sun Aug 10, 1:00pm - 3:00pm
UPDATED:
Key Details
Property Type Single Family Home
Sub Type Single Family Residence
Listing Status Active
Purchase Type For Sale
Square Footage 1,816 sqft
Price per Sqft $489
Subdivision Hillside Terrace / College Section
MLS Listing ID 897673
Style Colonial
Bedrooms 3
Full Baths 2
Half Baths 1
HOA Y/N No
Rental Info No
Year Built 1952
Annual Tax Amount $11,649
Lot Size 6,098 Sqft
Acres 0.14
Lot Dimensions 60x100
Property Sub-Type Single Family Residence
Source onekey2
Property Description
Location
State NY
County Nassau County
Rooms
Basement Finished, Full
Interior
Interior Features First Floor Full Bath, Breakfast Bar, Built-in Features, Ceiling Fan(s), Chandelier, Chefs Kitchen, Eat-in Kitchen, ENERGY STAR Qualified Door(s), Entrance Foyer, Granite Counters, Natural Woodwork, Open Floorplan, Open Kitchen, Primary Bathroom, Recessed Lighting, Soaking Tub, Storage, Washer/Dryer Hookup, Wet Bar
Heating Baseboard, Heat Pump, Hot Water, Natural Gas, Radiant, Radiant Floor
Cooling Central Air, Ductless
Flooring Ceramic Tile, Hardwood
Fireplace No
Appliance Dishwasher, Dryer, ENERGY STAR Qualified Appliances, Exhaust Fan, Gas Range, Microwave, Refrigerator, Stainless Steel Appliance(s), Washer, Gas Water Heater
Laundry Electric Dryer Hookup, In Basement, Washer Hookup
Exterior
Exterior Feature Garden, Gas Grill, Mailbox, Rain Gutters
Parking Features Attached, Driveway, Garage, Garage Door Opener
Garage Spaces 1.0
Fence Back Yard, Chain Link
Utilities Available Cable Available, Electricity Available, Electricity Connected, Natural Gas Available, Natural Gas Connected, Phone Available, Sewer Available, Sewer Connected, Trash Collection Public, Water Available, Water Connected
Total Parking Spaces 3
Garage true
Private Pool No
Building
Lot Description Back Yard, Front Yard, Garden, Landscaped, Near School, Near Shops, Sprinklers In Front, Sprinklers In Rear
Foundation Concrete Perimeter
Sewer Public Sewer
Water Public
Level or Stories Three Or More
Structure Type Batts Insulation,Fiberglass Insulation,Frame,Vinyl Siding
Schools
Elementary Schools Woodland Avenue School
Middle Schools Hicksville Middle School
High Schools Hicksville
School District Hicksville
Others
Senior Community No
Special Listing Condition None
Virtual Tour https://www.zillow.com/view-imx/77566976-fcf7-4102-a1d9-b57f469e9e89?wl=true&setAttribution=mls&initialViewType=pano






