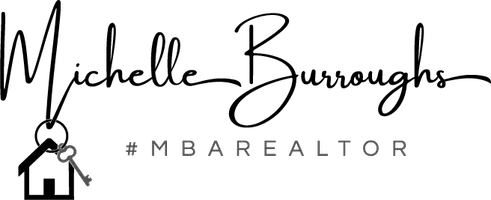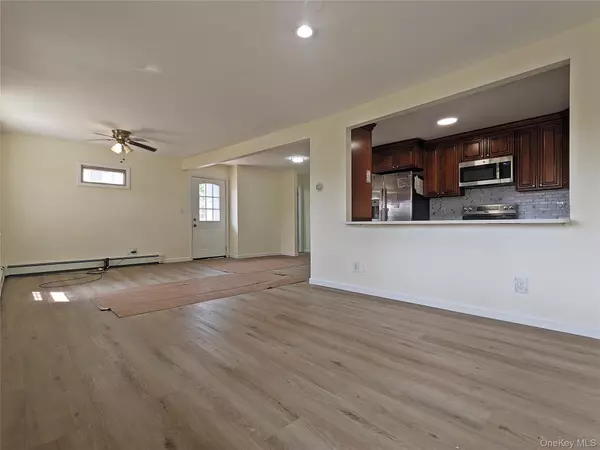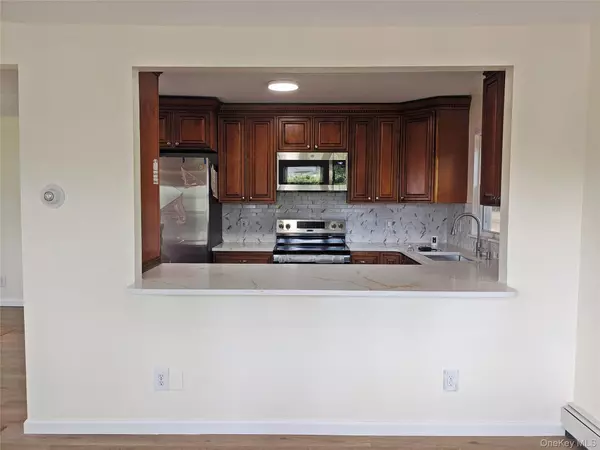9 Cedar ST Centereach, NY 11720
6 Beds
3 Baths
1,712 SqFt
UPDATED:
Key Details
Property Type Single Family Home
Sub Type Single Family Residence
Listing Status Active
Purchase Type For Sale
Square Footage 1,712 sqft
Price per Sqft $367
MLS Listing ID 874396
Style Colonial
Bedrooms 6
Full Baths 3
HOA Y/N No
Rental Info No
Year Built 1950
Annual Tax Amount $9,630
Lot Size 6,534 Sqft
Acres 0.15
Property Sub-Type Single Family Residence
Source onekey2
Property Description
Basement: Laundry, Utility and Storage
1st Floor: Kitchen with Island, LR, DR and Den, Full Bath and Bedroom
2nd Floor: 2 New Full bath and 5 bedrooms
Final touchup and cleaning will be completed shortly.
Location
State NY
County Suffolk County
Rooms
Basement Partial
Interior
Interior Features First Floor Bedroom, First Floor Full Bath, Breakfast Bar, Ceiling Fan(s), Formal Dining, Kitchen Island, Quartz/Quartzite Counters, Recessed Lighting, Washer/Dryer Hookup
Heating Oil
Cooling None
Flooring Laminate
Fireplace No
Appliance Dishwasher, Electric Range, Microwave, Refrigerator, Stainless Steel Appliance(s)
Exterior
Parking Features Driveway, Off Street, On Street
Utilities Available Cable Available, Electricity Available, Phone Available, Water Available
Garage false
Private Pool No
Building
Sewer Cesspool
Water Public
Level or Stories Two
Structure Type Brick,Vinyl Siding
Schools
Elementary Schools Oxhead Road School
Middle Schools Dawnwood Middle School
High Schools Middle Country
School District Middle Country
Others
Senior Community No
Special Listing Condition None






