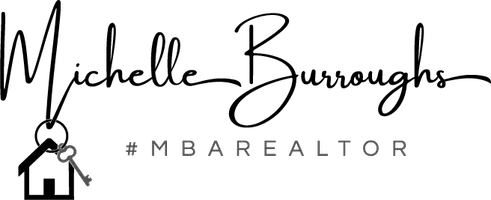10 Byron PL #604 Larchmont, NY 10538
2 Beds
2 Baths
1,176 SqFt
UPDATED:
Key Details
Property Type Condo
Sub Type Condominium
Listing Status Active
Purchase Type For Sale
Square Footage 1,176 sqft
Price per Sqft $625
MLS Listing ID 902029
Style Other
Bedrooms 2
Full Baths 2
HOA Fees $986/mo
HOA Y/N Yes
Rental Info No
Year Built 2016
Annual Tax Amount $6,800
Lot Size 1.392 Acres
Acres 1.3918
Property Sub-Type Condominium
Source onekey2
Property Description
Location
State NY
County Westchester County
Rooms
Basement Common
Interior
Interior Features First Floor Bedroom, First Floor Full Bath, Double Vanity, Elevator, High Ceilings, Kitchen Island, Natural Woodwork, Open Floorplan, Recessed Lighting, Walk-In Closet(s), Washer/Dryer Hookup
Heating Hot Water
Cooling Central Air
Fireplace No
Appliance Convection Oven, Cooktop, Dishwasher, Disposal, Dryer, Freezer, Gas Cooktop, Gas Oven, Gas Range, Oven, Refrigerator, Stainless Steel Appliance(s), Washer
Laundry In Unit
Exterior
Garage Spaces 1.0
Utilities Available Electricity Available, Natural Gas Available, Sewer Connected, Trash Collection Public, Water Available
Amenities Available Business Center, Children's Playroom, Concierge, Door Person, Elevator(s), Fitness Center, Parking, Trash
Garage true
Building
Sewer Public Sewer
Water Public
Structure Type Brick
Schools
Elementary Schools Chatsworth Avenue
Middle Schools Hommocks School
High Schools Mamaroneck
School District Mamaroneck
Others
Senior Community No
Special Listing Condition None
Pets Allowed Yes






