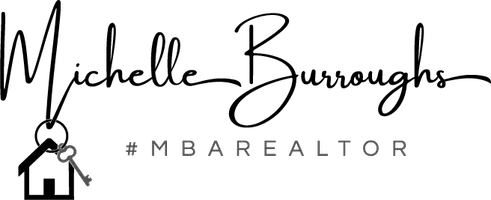1704 Hights farm RD Monroe, NJ 08831
3 Beds
3.5 Baths
2,225 SqFt
UPDATED:
Key Details
Property Type Townhouse, Condo
Sub Type Townhouse,Condo/TH
Listing Status Active
Purchase Type For Rent
Square Footage 2,225 sqft
Subdivision Gateway @ Monroe
MLS Listing ID 2603011R
Style Colonial,Contemporary,Townhouse
Bedrooms 3
Full Baths 3
Half Baths 1
Year Built 2018
Lot Dimensions 0.00 x 0.00
Property Sub-Type Townhouse,Condo/TH
Source CJMLS API
Property Description
Location
State NJ
County Middlesex
Community Curbs, Sidewalks
Rooms
Basement Slab
Dining Room Living Dining Combo
Kitchen Granite/Corian Countertops, Breakfast Bar, Kitchen Exhaust Fan, Kitchen Island, Pantry, Eat-in Kitchen, Separate Dining Area
Interior
Interior Features Blinds, High Ceilings, Entrance Foyer, Library/Office, Bath Full, Other Room(s), Kitchen, Bath Half, Living Room, Dining Room, 3 Bedrooms, Laundry Room, Bath Main, Den/Study, Family Room
Heating Forced Air
Cooling Central Air
Flooring Wood, Carpet, Ceramic Tile
Fireplace false
Window Features Shades/Blinds,Storms/Screens,Blinds
Appliance Self Cleaning Oven, Dishwasher, Disposal, Dryer, Gas Range/Oven, Exhaust Fan, Microwave, Refrigerator, Range, Oven, Washer, Stove/Oven, Microwave Oven, Washer/Dryer, Gas Water Heater
Heat Source Natural Gas
Exterior
Exterior Feature Curbs, Deck, Sidewalk, Garden, Yard
Garage Spaces 1.0
Pool None
Community Features Curbs, Sidewalks
Utilities Available Underground Utilities, Cable Available, Electricity Connected, Natural Gas Connected
Porch Deck
Building
Lot Description Near Shopping, Interior Lot, Level
Story 3
Sewer Public Sewer
Water Public
Architectural Style Colonial, Contemporary, Townhouse
Others
HOA Fee Include Management Fee,Common Area Maintenance,Maintenance Structure,Real Estate Taxes,Snow Removal,Trash,Maintenance Grounds,Maintenance Fee
Senior Community no
Security Features Smoke Detector(s)
Energy Description Natural Gas
Pets Allowed Restricted i.e. size
Virtual Tour https://www.propertypanorama.com/instaview/msx/2603011R







