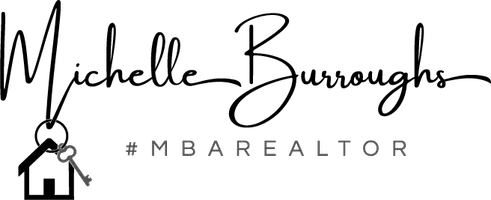127 Shagbark LN Hopewell Junction, NY 12533
4 Beds
5 Baths
4,174 SqFt
UPDATED:
Key Details
Property Type Single Family Home
Sub Type Single Family Residence
Listing Status Coming Soon
Purchase Type For Sale
Square Footage 4,174 sqft
Price per Sqft $215
Subdivision Shagbark
MLS Listing ID 903969
Style Colonial
Bedrooms 4
Full Baths 4
Half Baths 1
HOA Y/N No
Rental Info No
Year Built 2005
Annual Tax Amount $14,489
Lot Size 2.490 Acres
Acres 2.49
Property Sub-Type Single Family Residence
Source onekey2
Property Description
Welcome to this stunning home nestled in an exclusive executive neighborhood. Set on a serene and private 2.49-acre lot, this elegant home offers both luxury and comfort with space for everyone.
As you enter the grand two-story foyer, you're greeted by a formal living room and an elegant dining room — perfect for entertaining. The heart of the home is the oversized cherry kitchen, featuring stainless steel appliances, a large center island, a walk-in pantry, and a sunlit breakfast area framed by a beautiful window.s that overlook the private yard.
Relax by the wood-burning fireplace in the expansive family room, which offers both warmth and charm. Upstairs, the gracious landing leads to a luxurious primary suite with a spa-inspired bath, a massive walk-in closet, and a versatile adjoining sitting room — ideal for a home office or nursery.
Additional second-floor highlights include:
* A princess suite with its own private bath
* Bedroom #3 with a walk-in closet
* Jack-and-Jill bath connecting to Bedroom #4 (or a bonus room flooded with natural light from a wall of windows)
* Convenient second-floor laundry — no need to carry laundry up and down the stairs!
The finished walk-out lower level provides even more living space, featuring:
* A bright, window-lined living area with access to an oversized patio.
* A second kitchen/bar area
* Separate office
* Fourth full bath
* Ample storage and utility space
Additional Features:
* Hardwood floors throughout
* Guest quarters
* 3-car attached garage
* Oil baseboard heat (above ground tank)
* Minutes to Taconic Parkway, I-84, town center, NYC train, and an easy commute to Manhattan
Don't miss this exceptional opportunity to own a spacious and elegant home with privacy, style, and convenience. Schedule your private tour today!
Location
State NY
County Dutchess County
Rooms
Basement Finished, Full, Walk-Out Access
Interior
Interior Features Cathedral Ceiling(s), Eat-in Kitchen, Entrance Foyer, Formal Dining, Granite Counters, Primary Bathroom, Pantry, Walk-In Closet(s)
Heating Baseboard, Oil
Cooling Central Air
Flooring Hardwood
Fireplaces Number 1
Fireplace Yes
Appliance Dishwasher, Electric Water Heater, Microwave
Laundry Inside
Exterior
Exterior Feature Mailbox
Parking Features Attached, Garage Door Opener
Garage Spaces 3.0
Utilities Available Trash Collection Private
Amenities Available Park
Total Parking Spaces 3
Garage true
Private Pool No
Building
Lot Description Level, Near School, Near Shops, Sloped, Views, Wooded
Sewer Septic Tank
Water Well
Level or Stories Three Or More
Structure Type Frame
Schools
Elementary Schools Fishkill Plains Elementary School
Middle Schools Van Wyck Junior High School
High Schools Wappingers
School District Wappingers
Others
Senior Community No
Special Listing Condition None


