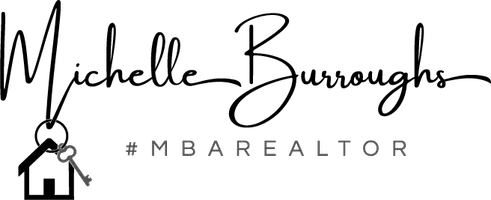533 10th AVE New Hyde Park, NY 11040
4 Beds
3 Baths
1,310 SqFt
UPDATED:
Key Details
Property Type Single Family Home
Sub Type Single Family Residence
Listing Status Active
Purchase Type For Sale
Square Footage 1,310 sqft
Price per Sqft $654
MLS Listing ID 901824
Style Cape Cod
Bedrooms 4
Full Baths 2
Half Baths 1
HOA Y/N No
Rental Info No
Year Built 1952
Annual Tax Amount $14,919
Lot Size 3,998 Sqft
Acres 0.0918
Property Sub-Type Single Family Residence
Source onekey2
Property Description
Location
State NY
County Nassau County
Rooms
Basement Finished, Full
Interior
Interior Features First Floor Bedroom, First Floor Full Bath
Heating Natural Gas
Cooling None
Flooring Hardwood
Fireplace No
Appliance Dishwasher, Oven, Refrigerator, Gas Water Heater
Exterior
Parking Features Driveway
Utilities Available See Remarks
Garage false
Private Pool No
Building
Sewer Public Sewer
Water Public
Structure Type Brick,Frame
Schools
Elementary Schools Stewart Manor School
Middle Schools Sewanhaka High School
High Schools Sewanhaka Central
School District Sewanhaka Central
Others
Senior Community No
Special Listing Condition None






