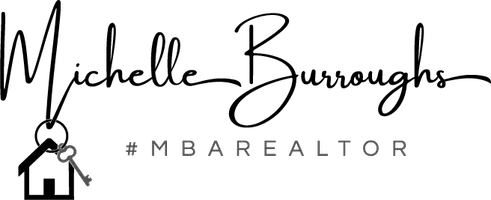
13 Marker RDG #18 Irvington, NY 10533
3 Beds
4 Baths
2,675 SqFt
UPDATED:
Key Details
Property Type Single Family Home
Sub Type Single Family Residence
Listing Status Active
Purchase Type For Sale
Square Footage 2,675 sqft
Price per Sqft $579
Subdivision Marker Ridge By Toll Brothers
MLS Listing ID 905157
Style Carriage House
Bedrooms 3
Full Baths 3
Half Baths 1
HOA Fees $642/mo
HOA Y/N Yes
Rental Info No
Year Built 2025
Annual Tax Amount $100
Lot Size 435 Sqft
Acres 0.01
Property Sub-Type Single Family Residence
Source onekey2
Property Description
Location
State NY
County Westchester County
Rooms
Basement Full, Unfinished
Interior
Interior Features First Floor Bedroom, Double Vanity, Entrance Foyer, High Ceilings, In-Law Floorplan, Kitchen Island, Open Floorplan, Open Kitchen, Recessed Lighting, Stone Counters, Tray Ceiling(s), Walk-In Closet(s), Washer/Dryer Hookup
Heating Forced Air, Hot Air, Natural Gas
Cooling Central Air, Zoned
Fireplace No
Appliance Cooktop, Dishwasher, Dryer, Electric Oven, Gas Cooktop, Microwave, Refrigerator, Stainless Steel Appliance(s), Tankless Water Heater, Washer
Laundry Gas Dryer Hookup, Laundry Room
Exterior
Garage Spaces 2.0
Utilities Available Cable Available, Electricity Connected, Natural Gas Connected, Phone Available, Sewer Connected, Trash Collection Private, Underground Utilities, Water Connected
Garage true
Private Pool No
Building
Sewer Public Sewer
Water Public
Structure Type HardiPlank Type
Schools
Elementary Schools Main Street School (4-5)
Middle Schools Irvington Middle School
High Schools Irvington
School District Irvington
Others
Senior Community No
Special Listing Condition None







