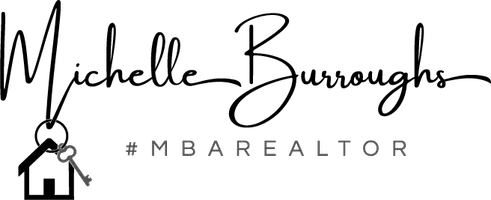
1470 Midland Avenue #3M Bronxville, NY 10708
2 Beds
1 Bath
1,150 SqFt
Open House
Sun Sep 14, 12:00pm - 2:00pm
UPDATED:
Key Details
Property Type Condo, Co-Op
Sub Type Stock Cooperative
Listing Status Active
Purchase Type For Sale
Square Footage 1,150 sqft
Price per Sqft $277
MLS Listing ID 911837
Style Other
Bedrooms 2
Full Baths 1
Maintenance Fees $1,167
HOA Y/N No
Rental Info No
Year Built 1928
Lot Size 24054.000 Acres
Acres 24054.0
Property Sub-Type Stock Cooperative
Source onekey2
Property Description
The combination of clean lines, neutral decor, lustrous hardwood floors, crown moulding and high ceilings create a warm and inviting atmosphere. The space is filled with an abundance of natural light that only comes with a corner unit! The entrance hall leads to the expansive dining & kitchen area. Adjacent to the gourmet kitchen, the dedicated dining area can easily & comfortably accommodate six. The kitchen features beautiful quartz countertops, subway tile backsplash & stainless steel appliances. There is also plenty of storage space within the upgraded soft close cabinets and pantry.
Large living area. Perfect for entertaining with enough space for a home office. Two large bedrooms are each appointed with two oversized closets ~ The guest bedroom features a cedar closet. One full windowed bathroom that maintains its vintage character with thoughtful updates ~ Brand new energy efficient & noise reduction windows
Convenient amenities include a laundry room, new security system, serene garden located at the back of 1440 complete with a BBQ area, sitting areas, and additional storage.
Commuter's Dream ~ Ideally situated near Fleetwood Metro-North Station (28 minutes to Grand Central Station), Bee-Line bus routes, Cross County Mall, Bronxville Village, easy access to the Bronx River, Sprain Brook & Cross County Parkways. ~ This unit offers both comfort and convenience in a prime location. ~ Ample street parking & STAR Program.
Location
State NY
County Westchester County
Rooms
Basement Storage Space
Interior
Interior Features Crown Molding, Elevator, Entrance Foyer, High Ceilings, Open Floorplan, Primary Bathroom, Quartz/Quartzite Counters
Heating Oil
Cooling Wall/Window Unit(s)
Fireplace No
Appliance Dishwasher, ENERGY STAR Qualified Appliances, Gas Oven, Gas Range
Exterior
Exterior Feature Courtyard, Garden
Parking Features On Street, Waitlist
Utilities Available Cable Available, Electricity Connected, Natural Gas Connected, Sewer Connected, Trash Collection Public, Water Connected
Garage false
Building
Sewer Public Sewer
Water Other
Structure Type Brick
Schools
Elementary Schools Yonkers Early Childhood Academy
Middle Schools Yonkers Middle School
High Schools Yonkers
School District Yonkers
Others
Senior Community No
Special Listing Condition None
Pets Allowed Cats OK







