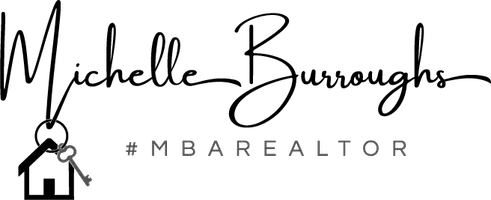
61 Snowden AVE Ossining, NY 10562
3 Beds
1 Bath
1,516 SqFt
UPDATED:
Key Details
Property Type Single Family Home
Sub Type Single Family Residence
Listing Status Active
Purchase Type For Sale
Square Footage 1,516 sqft
Price per Sqft $329
MLS Listing ID 916422
Style Cape Cod
Bedrooms 3
Full Baths 1
HOA Y/N No
Rental Info No
Year Built 1957
Annual Tax Amount $12,335
Lot Size 6,098 Sqft
Acres 0.14
Property Sub-Type Single Family Residence
Source onekey2
Property Description
Location
State NY
County Westchester County
Rooms
Basement Partially Finished, See Remarks, Storage Space, Walk-Out Access
Interior
Interior Features First Floor Bedroom, First Floor Full Bath, Built-in Features, Ceiling Fan(s), Original Details, Storage
Heating Oil
Cooling None
Flooring Hardwood, Laminate, Tile
Fireplace No
Appliance Dishwasher, Gas Oven, Refrigerator, Washer
Laundry In Basement
Exterior
Exterior Feature Garden, Mailbox
Parking Features Driveway
Utilities Available Electricity Connected, Natural Gas Connected, Sewer Connected, Trash Collection Public, Water Connected
View River, Trees/Woods, Water
Garage false
Private Pool No
Building
Lot Description Back Yard, Garden, Hilly, Landscaped, Part Wooded, Sloped, Views
Foundation Block
Sewer Public Sewer
Water Public
Level or Stories Two
Structure Type Wood Siding
Schools
Elementary Schools Brookside
Middle Schools Anne M Dorner Middle School
High Schools Ossining
School District Ossining
Others
Senior Community No
Special Listing Condition None







