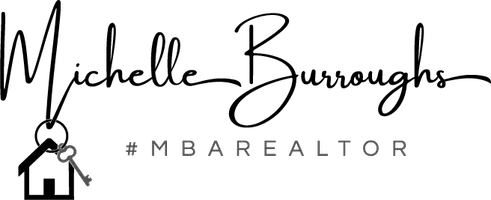
6 Harmony RD Huntington, NY 11743
4 Beds
3 Baths
2,900 SqFt
Open House
Sun Oct 05, 12:00pm - 2:00pm
UPDATED:
Key Details
Property Type Single Family Home
Sub Type Single Family Residence
Listing Status Active
Purchase Type For Sale
Square Footage 2,900 sqft
Price per Sqft $344
MLS Listing ID 914650
Style Exp Ranch
Bedrooms 4
Full Baths 3
HOA Y/N No
Rental Info No
Year Built 1952
Annual Tax Amount $18,817
Lot Size 1.000 Acres
Acres 1.0
Lot Dimensions 262x206
Property Sub-Type Single Family Residence
Source onekey2
Property Description
Location
State NY
County Suffolk County
Rooms
Basement Finished, Full
Interior
Interior Features First Floor Bedroom, First Floor Full Bath, Crown Molding, Primary Bathroom, Master Downstairs, Quartz/Quartzite Counters, Recessed Lighting, Walk Through Kitchen
Heating Baseboard, Hot Water, Oil
Cooling Central Air
Flooring Hardwood
Fireplaces Number 1
Fireplaces Type Living Room, Wood Burning
Fireplace Yes
Appliance Cooktop, Dishwasher, Dryer, Electric Oven, Microwave, Refrigerator, Stainless Steel Appliance(s), Washer, Oil Water Heater, Water Purifier Owned
Laundry In Basement
Exterior
Exterior Feature Awning(s), Garden
Parking Features Driveway, Garage, Off Street
Garage Spaces 2.0
Fence Back Yard
Pool Diving Board, Fenced, In Ground, Pool Cover, Vinyl
Utilities Available Cable Connected, Electricity Connected, Propane, Water Connected
Garage true
Private Pool Yes
Building
Lot Description Garden, Landscaped, Level
Foundation Block
Sewer Cesspool
Water Public
Level or Stories Two
Structure Type Brick
Schools
Elementary Schools Flower Hill School
Middle Schools J Taylor Finley Middle School
High Schools Huntington
School District Huntington
Others
Senior Community No
Special Listing Condition None







