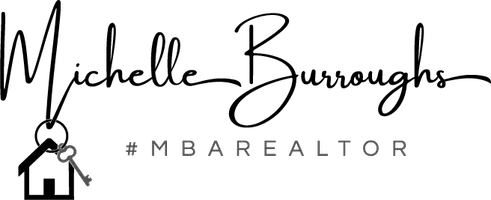
149 Hughes PL Albertson, NY 11507
4 Beds
3 Baths
2,402 SqFt
UPDATED:
Key Details
Property Type Single Family Home
Sub Type Single Family Residence
Listing Status Pending
Purchase Type For Sale
Square Footage 2,402 sqft
Price per Sqft $536
MLS Listing ID 923407
Style Colonial
Bedrooms 4
Full Baths 2
Half Baths 1
HOA Y/N No
Rental Info No
Year Built 1925
Annual Tax Amount $19,397
Lot Size 7,248 Sqft
Acres 0.1664
Property Sub-Type Single Family Residence
Source onekey2
Property Description
Location
State NY
County Nassau County
Rooms
Basement Full
Interior
Interior Features Cathedral Ceiling(s), Ceiling Fan(s), Chefs Kitchen, Crown Molding, Eat-in Kitchen, Entrance Foyer, Formal Dining, Granite Counters, Open Floorplan, Open Kitchen, Pantry, Primary Bathroom, Recessed Lighting, Storage, Walk Through Kitchen, Walk-In Closet(s), Washer/Dryer Hookup
Heating Baseboard, Natural Gas
Cooling Central Air
Flooring Ceramic Tile, Hardwood
Fireplaces Number 1
Fireplace Yes
Appliance Dishwasher, Dryer, Gas Cooktop, Gas Oven, Microwave, Refrigerator, Stainless Steel Appliance(s), Washer, Gas Water Heater
Exterior
Parking Features Detached, Driveway
Garage Spaces 2.0
Utilities Available Electricity Connected, Natural Gas Connected, Sewer Connected, Water Connected
Garage true
Private Pool No
Building
Sewer Public Sewer
Water Public
Structure Type Aluminum Siding
Schools
Elementary Schools Searingtown School
Middle Schools Herricks Middle School
High Schools Herricks
School District Herricks
Others
Senior Community No
Special Listing Condition None
Virtual Tour https://tours.kjwphotography.com/public/vtour/display/2357221?idx=1#!/







