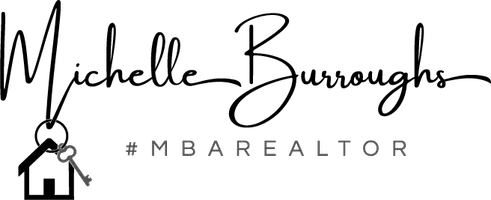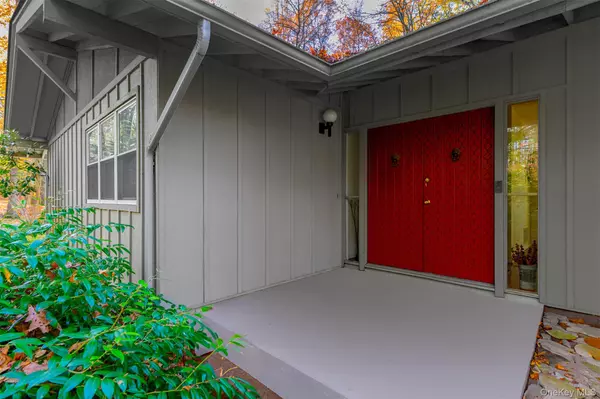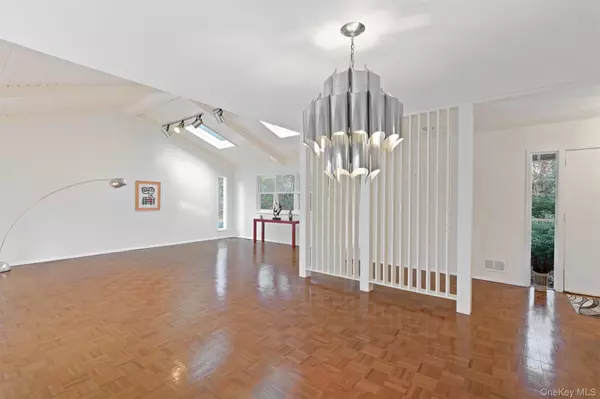
11 Charnwood DR Montebello, NY 10901
4 Beds
3 Baths
2,192 SqFt
UPDATED:
Key Details
Property Type Single Family Home
Sub Type Single Family Residence
Listing Status Active
Purchase Type For Sale
Square Footage 2,192 sqft
Price per Sqft $410
MLS Listing ID 931517
Style Ranch
Bedrooms 4
Full Baths 2
Half Baths 1
HOA Y/N No
Rental Info No
Year Built 1967
Annual Tax Amount $21,728
Lot Size 1.190 Acres
Acres 1.19
Property Sub-Type Single Family Residence
Source onekey2
Property Description
Location
State NY
County Rockland County
Rooms
Basement Full
Interior
Interior Features First Floor Bedroom, Beamed Ceilings, Built-in Features, High Ceilings, Open Floorplan
Heating Hot Water, Steam
Cooling Central Air
Fireplaces Number 1
Fireplace Yes
Appliance Dishwasher, Dryer, Microwave, Refrigerator, Washer
Exterior
Parking Features Driveway, Garage
Garage Spaces 2.0
Utilities Available Cable Available, Electricity Available
Garage true
Private Pool No
Building
Sewer Public Sewer
Water Public
Structure Type Frame
Schools
Elementary Schools Viola Elementary School
Middle Schools Suffern Middle School
High Schools Suffern
School District Suffern
Others
Senior Community No
Special Listing Condition None







