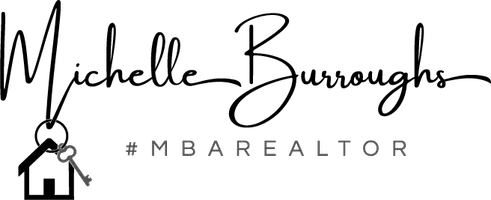
47 Falcon Rd Livingston Twp., NJ 07039
6 Beds
6.5 Baths
0.31 Acres Lot
UPDATED:
Key Details
Property Type Single Family Home
Sub Type Single Family
Listing Status Active
Purchase Type For Sale
Subdivision Collins
MLS Listing ID 3998290
Style Colonial, Custom Home
Bedrooms 6
Full Baths 6
Half Baths 1
HOA Y/N No
Year Built 2025
Annual Tax Amount $13,127
Tax Year 2024
Lot Size 0.310 Acres
Property Sub-Type Single Family
Property Description
Location
State NJ
County Essex
Zoning Residential
Rooms
Family Room 21x17
Basement Finished, Full, Walkout
Master Bathroom Soaking Tub, Stall Shower
Master Bedroom Full Bath, Walk-In Closet
Dining Room Formal Dining Room
Kitchen Center Island, Eat-In Kitchen, Pantry, Separate Dining Area
Interior
Interior Features BarWet, CeilCath, FireExtg, CeilHigh, Skylight, SmokeDet, SoakTub, StallShw, StallTub, TubShowr, WlkInCls
Heating Gas-Natural
Cooling 2 Units, Central Air, Multi-Zone Cooling
Flooring Tile, Wood
Fireplaces Number 1
Fireplaces Type Family Room, Gas Fireplace
Heat Source Gas-Natural
Exterior
Exterior Feature Composition Siding
Parking Features Attached Garage, Garage Door Opener
Garage Spaces 2.0
Utilities Available Electric, Gas-Natural
Roof Type Asphalt Shingle
Building
Lot Description Level Lot, Wooded Lot
Sewer Public Sewer
Water Public Water
Architectural Style Colonial, Custom Home
Schools
Middle Schools Heritage
High Schools Livingston
Others
Senior Community No
Ownership Fee Simple








