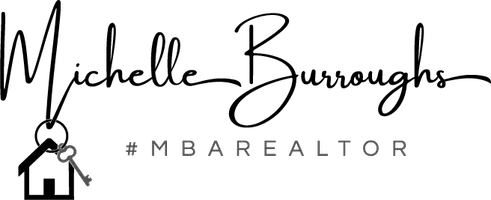
63 Crestwood ST Piscataway, NJ 08854
4 Beds
3.5 Baths
3,079 SqFt
Open House
Sun Nov 23, 2:00pm - 4:00pm
UPDATED:
Key Details
Property Type Single Family Home
Sub Type Single Family Residence
Listing Status Active
Purchase Type For Sale
Square Footage 3,079 sqft
Price per Sqft $382
Subdivision Maplehurst Farm Sec 03
MLS Listing ID 2607607R
Style Colonial
Bedrooms 4
Full Baths 3
Half Baths 1
Maintenance Fees $375
Year Built 1998
Annual Tax Amount $16,644
Tax Year 2024
Lot Size 0.346 Acres
Acres 0.3458
Lot Dimensions 131.00 x 115.00
Property Sub-Type Single Family Residence
Source CJMLS API
Property Description
Location
State NJ
County Middlesex
Zoning R15
Rooms
Other Rooms Shed(s)
Basement Finished, Bath Full, Other Room(s), Recreation Room, Storage Space, Utility Room, Kitchen
Dining Room Formal Dining Room
Kitchen Granite/Corian Countertops, Breakfast Bar, Kitchen Exhaust Fan, Kitchen Island, Pantry, Separate Dining Area
Interior
Interior Features Cathedral Ceiling(s), High Ceilings, Skylight, Vaulted Ceiling(s), Entrance Foyer, Kitchen, Laundry Room, Library/Office, Bath Half, Living Room, Storage, Dining Room, Family Room, 4 Bedrooms, Bath Full, Bath Main, Attic
Heating Zoned, Forced Air
Cooling Central Air, Ceiling Fan(s)
Flooring Carpet, Ceramic Tile, Wood
Fireplaces Number 1
Fireplaces Type Gas
Fireplace true
Window Features Skylight(s)
Appliance Dishwasher, Dryer, Gas Range/Oven, Exhaust Fan, Microwave, Refrigerator, Range, Washer, Kitchen Exhaust Fan, Gas Water Heater
Heat Source Natural Gas
Exterior
Exterior Feature Patio, Storage Shed
Garage Spaces 2.0
Utilities Available Underground Utilities
Roof Type Asphalt
Porch Patio
Building
Lot Description Near Shopping, Near Train
Story 2
Sewer Public Sewer
Water Public
Architectural Style Colonial
Others
HOA Fee Include See remarks
Senior Community no
Tax ID 1703607000000016
Ownership Fee Simple
Energy Description Natural Gas
Virtual Tour https://www.propertypanorama.com/instaview/msx/2607607R








