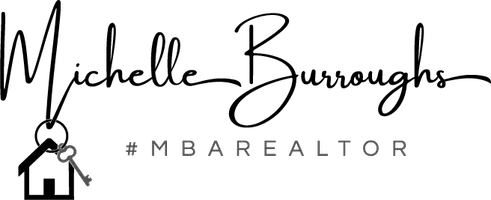
34 Equestrian WAY Monroe, NJ 08831
5 Beds
3.5 Baths
3,491 SqFt
Open House
Sun Nov 23, 1:00pm - 4:00pm
UPDATED:
Key Details
Property Type Single Family Home
Sub Type Single Family Residence
Listing Status Coming Soon
Purchase Type For Sale
Square Footage 3,491 sqft
Price per Sqft $372
Subdivision Grace Hill Estates
MLS Listing ID 2607645R
Style Colonial
Bedrooms 5
Full Baths 3
Half Baths 1
HOA Fees $100/mo
HOA Y/N true
Year Built 2004
Annual Tax Amount $17,554
Tax Year 2024
Lot Size 0.607 Acres
Acres 0.607
Lot Dimensions 0.00 x 0.00
Property Sub-Type Single Family Residence
Source CJMLS API
Property Description
Location
State NJ
County Middlesex
Community Sidewalks
Zoning R30
Rooms
Basement Full, Exterior Entry, Storage Space
Dining Room Formal Dining Room
Kitchen Granite/Corian Countertops, Kitchen Island, Pantry, Eat-in Kitchen, Separate Dining Area
Interior
Interior Features Cathedral Ceiling(s), High Ceilings, Vaulted Ceiling(s), Entrance Foyer, Kitchen, Laundry Room, Library/Office, Bath Half, Living Room, Dining Room, Family Room, 5 (+) Bedrooms, Bath Full, Bath Main, Bath Second, None
Heating Zoned, Forced Air
Cooling Ceiling Fan(s), Zoned
Flooring Carpet, Ceramic Tile, Wood
Fireplaces Number 1
Fireplaces Type Gas
Fireplace true
Window Features Insulated Windows
Appliance Self Cleaning Oven, Dishwasher, Dryer, Gas Range/Oven, Microwave, Refrigerator, Range, Oven, Washer, Gas Water Heater
Heat Source Natural Gas
Exterior
Exterior Feature Barbecue, Lawn Sprinklers, Deck, Patio, Sidewalk, Yard, Insulated Pane Windows
Garage Spaces 2.0
Community Features Sidewalks
Utilities Available Natural Gas Connected
Roof Type Asphalt
Porch Deck, Patio
Building
Lot Description Interior Lot
Story 2
Sewer Public Sewer
Water Public
Architectural Style Colonial
Others
HOA Fee Include Common Area Maintenance
Senior Community no
Tax ID 1200068600017
Ownership Fee Simple
Energy Description Natural Gas








