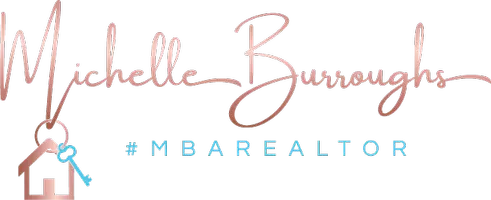For more information regarding the value of a property, please contact us for a free consultation.
53 S Shore DR South Amboy, NJ 08879
Want to know what your home might be worth? Contact us for a FREE valuation!

Our team is ready to help you sell your home for the highest possible price ASAP
Key Details
Sold Price $600,000
Property Type Townhouse
Sub Type Townhouse,Condo/TH
Listing Status Sold
Purchase Type For Sale
Square Footage 3,089 sqft
Price per Sqft $194
Subdivision Lighthouse Bay
MLS Listing ID 2113520R
Sold Date 05/13/21
Style Townhouse,End Unit
Bedrooms 3
Full Baths 2
Half Baths 1
Maintenance Fees $500
HOA Y/N true
Originating Board CJMLS API
Year Built 2003
Annual Tax Amount $12,397
Tax Year 2020
Lot Dimensions 0.00 x 0.00
Property Description
Now Available, the Best 3 BR 2.5 Ba Townhome in Lighthouse Bay 3089sq ft of nothing less than a stunning presentation with 3 Levels of high ceiling perfection. Located in a Central NJ Waterfront Community, with its vast open concept, gorgeous floors, (2) gas fireplaces. Easy Commute to the Train, Bus and all major highways to NYC; approved new So Amboy Ferry route! Watch the sunrise on your Balcony off the expansive Master Suite with vaulted ceilings, WIC and En Suite with Soaking Tub, Shower and double Sinks! The 3rd Floor is complete with 2 more BR, Full Ba and Laundry Rm. The 2nd Floor is the main Foyer entry for guests, leading into Formal LR with HW floors, continuing thru the DR with Crown Moulding & Chair Rail into the Den with Gas FP, Kitchen and EIK where you'll find the Balcony with Gas BBQ! Check out the HUGE Ground Floor Family Rm which leads out to your covered Patio. 2 Car Garage! Tons of Storage! Clubhouse, Pool, 1 Mile Track & Raritan Bay Waterfront Pk, NO flood ins
Location
State NJ
County Middlesex
Community Clubhouse, Outdoor Pool, Playground, Jog/Bike Path
Rooms
Basement Daylight
Dining Room Formal Dining Room
Kitchen Pantry, Eat-in Kitchen
Interior
Interior Features Family Room, Utility Room, Dining Room, Kitchen, Living Room, Bath Half, Bath Main, Bath Second, 3 Bedrooms, Laundry Room
Heating Forced Air
Cooling Central Air, Ceiling Fan(s)
Flooring Carpet, Ceramic Tile, Laminate, Wood
Fireplaces Type Gas
Fireplace true
Appliance Self Cleaning Oven, Dishwasher, Gas Range/Oven, Microwave, Refrigerator, Gas Water Heater
Heat Source Natural Gas
Exterior
Exterior Feature Barbecue, Open Porch(es), Deck, Patio, Door(s)-Storm/Screen
Garage Spaces 2.0
Pool Outdoor Pool, Private
Community Features Clubhouse, Outdoor Pool, Playground, Jog/Bike Path
Utilities Available Underground Utilities
Roof Type Asphalt
Porch Porch, Deck, Patio
Private Pool true
Building
Lot Description Near Shopping, Near Train, Waterview, Near Public Transit
Faces South
Story 3
Sewer Public Sewer
Water Public
Architectural Style Townhouse, End Unit
Others
HOA Fee Include Amenities-Some,Common Area Maintenance,Maintenance Structure,Snow Removal,Trash,Maintenance Grounds,Maintenance Fee
Senior Community no
Tax ID 2000161030002010C76
Ownership Condominium
Energy Description Natural Gas
Pets Description Yes
Read Less

GET MORE INFORMATION





