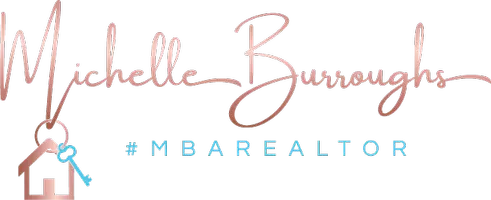For more information regarding the value of a property, please contact us for a free consultation.
28 Brookside RD Edison, NJ 08817
Want to know what your home might be worth? Contact us for a FREE valuation!

Our team is ready to help you sell your home for the highest possible price ASAP
Key Details
Sold Price $422,000
Property Type Single Family Home
Sub Type Single Family Residence
Listing Status Sold
Purchase Type For Sale
Subdivision Woodland Estates
MLS Listing ID 2200482R
Sold Date 09/27/21
Style Ranch
Bedrooms 3
Full Baths 2
Half Baths 1
Originating Board CJMLS API
Year Built 1959
Annual Tax Amount $8,551
Tax Year 2020
Lot Dimensions 87.00 x 105.00
Property Description
Remodeled, Expanded absolutely gorgeous 3 BD 2.5 BTH raised ranch w/beautiful back yard. Spacious Living Room open to Dining Room which flows freely into Family Room w/door to backyard, both w/recessed lights. Spacious eat in Kitchen w/maple cabinets, lazy susan, tile backsplash, recessed lights & crown molding, wainscoating & ceiling fan. Sliders to backyard. New hardwood floors throughout (3 yrs). Updated Baths, roof (5 yrs), washer & microwave (5 yrs). Large Master Bedroom w/large closet and 1/2 Bath newly remodeled. Partial finished basement w/full Bath and gym station (equipment will stay). Lovely fenced backyard w two patios Pergola w/electric and b bar, gardens, blackberry bushes & storage shed. Hook up for portable generator to cover whole house. Conveniently located new NYC Bus, Train, all major roadways, GSP, NJTP, 287, all big box stores, shopping restaurants & so much more.
Location
State NJ
County Middlesex
Community Curbs, Sidewalks
Rooms
Other Rooms Shed(s)
Basement Partially Finished, Full, Bath Full, Other Room(s), Interior Entry, Utility Room, Laundry Facilities
Dining Room Formal Dining Room
Kitchen Granite/Corian Countertops, Eat-in Kitchen
Interior
Interior Features 3 Bedrooms, Kitchen, Bath Half, Living Room, Bath Main, Dining Room, Family Room, Attic, None
Heating Forced Air
Cooling Central Air, Ceiling Fan(s)
Flooring Ceramic Tile, Wood
Fireplace false
Appliance Dishwasher, Dryer, Gas Range/Oven, Microwave, Refrigerator, Washer, Gas Water Heater
Heat Source Natural Gas
Exterior
Exterior Feature Open Porch(es), Curbs, Patio, Sidewalk, Fencing/Wall, Storage Shed, Yard
Garage Spaces 1.0
Fence Fencing/Wall
Community Features Curbs, Sidewalks
Utilities Available Electricity Connected, Natural Gas Connected
Roof Type Asphalt
Porch Porch, Patio
Building
Lot Description Near Shopping, Near Train, Corner Lot, Near Public Transit
Story 1
Sewer Sewer Charge, Public Sewer
Water Public
Architectural Style Ranch
Others
Senior Community no
Tax ID 0500265P0001800007631
Ownership Fee Simple
Energy Description Natural Gas
Read Less

GET MORE INFORMATION



