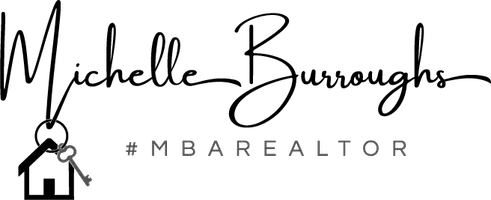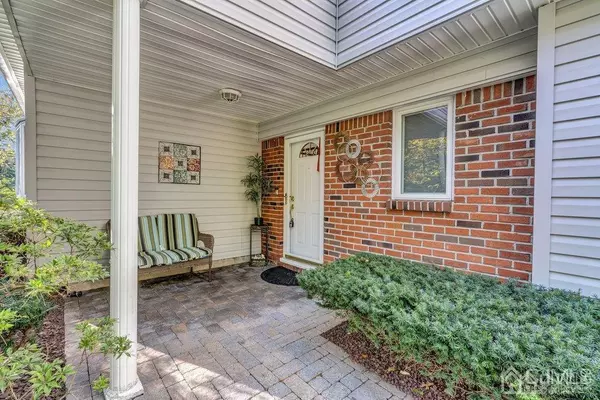$640,000
$625,000
2.4%For more information regarding the value of a property, please contact us for a free consultation.
18 Bosko DR East Brunswick, NJ 08816
3 Beds
2.5 Baths
2,644 SqFt
Key Details
Sold Price $640,000
Property Type Single Family Home
Sub Type Single Family Residence
Listing Status Sold
Purchase Type For Sale
Square Footage 2,644 sqft
Price per Sqft $242
Subdivision Old Stage Manor Sec 2
MLS Listing ID 2204768R
Sold Date 01/11/22
Style Split Level
Bedrooms 3
Full Baths 2
Half Baths 1
Year Built 1969
Annual Tax Amount $13,580
Tax Year 2020
Lot Size 0.345 Acres
Acres 0.3447
Lot Dimensions 143.00 x 105.00
Property Sub-Type Single Family Residence
Source CJMLS API
Property Description
Back on Market! Unique, Custom Style; 3 Bed, 2.5 Bath, 2,644 sq ft. Vibrant East Facing Split-level Home, Tastefully Updated on Picturesque Landscaped Grounds: Vaulted Ceilings featured in Living Rm, Recessed Lighting and Bay Window in Open Floor Plan Layout w Formal Dining Rm which leads to Large Kitchen w Casual Dining area. Plenty of Room for Guests w/ High End Appliances (Wolf Oven Stove, Miele Dishwasher & Microwave, Granite Counters; Main level also features a Huge Family Room Addition; Ideal for Entertaining with Wet Bar, Recessed Lighting & Sliders leading to Large Patio; French Doors from Family Rm lead to Spacious sized Den; Gorgeous HW Floors throughout the main level; Upstairs the Master Bedrm suite features Vaulted Ceiling, Fitness Rm/Sitting Rm, Deep WIC + 3 Addt'l Closets for storage space , Half Moon Bay Window views the scenic back yard; Lavish Master Bath w Kohler Soaking Tub & Designer Tile- Main Bath on 2nd Level also updated w Designer Tile; Partially finished Basement with Office space; Large Patio provides excellent venue for outdoor entertaining; Truly Move in Ready with Award winning East Brunswick Blue-Ribbon Schools!
Location
State NJ
County Middlesex
Zoning R3
Rooms
Basement Full, Finished, Recreation Room, Storage Space, Utility Room, Laundry Facilities
Dining Room Formal Dining Room
Kitchen Granite/Corian Countertops, Pantry, Eat-in Kitchen, Separate Dining Area
Interior
Interior Features Wet Bar, Entrance Foyer, Great Room, Kitchen, Bath Half, Dining Room, Family Room, 3 Bedrooms, Bath Full, Bath Second, Attic
Heating Forced Air
Cooling Central Air
Flooring Wood
Fireplace false
Appliance Refrigerator, Gas Water Heater
Heat Source Natural Gas
Exterior
Garage Spaces 2.0
Utilities Available Underground Utilities
Roof Type Asphalt
Building
Lot Description Near Shopping, Near Train
Story 2
Sewer Public Sewer
Water Public
Architectural Style Split Level
Others
Senior Community no
Tax ID 0400785000000007
Ownership Fee Simple
Energy Description Natural Gas
Read Less
Want to know what your home might be worth? Contact us for a FREE valuation!

Our team is ready to help you sell your home for the highest possible price ASAP








