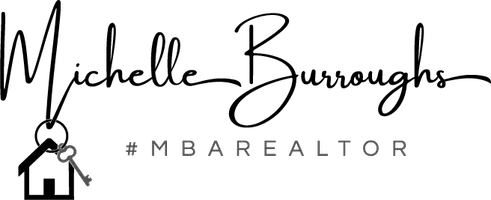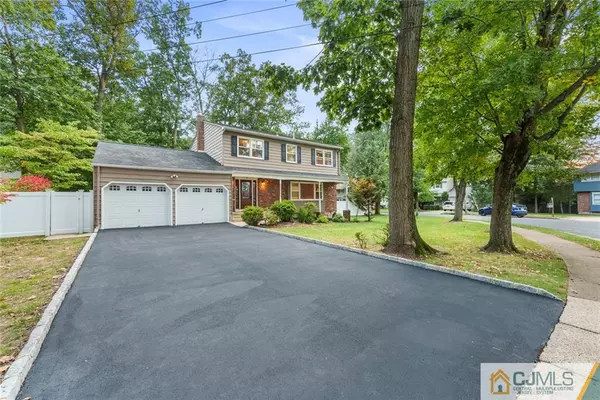$720,000
$674,999
6.7%For more information regarding the value of a property, please contact us for a free consultation.
19 Dellview DR Edison, NJ 08820
4 Beds
3 Baths
2,177 SqFt
Key Details
Sold Price $720,000
Property Type Single Family Home
Sub Type Single Family Residence
Listing Status Sold
Purchase Type For Sale
Square Footage 2,177 sqft
Price per Sqft $330
Subdivision Sutton Hollow
MLS Listing ID 2250545M
Sold Date 11/24/21
Style Colonial
Bedrooms 4
Full Baths 3
Year Built 1969
Annual Tax Amount $12,950
Tax Year 2020
Lot Size 6,120 Sqft
Acres 0.1405
Lot Dimensions 28X118
Property Sub-Type Single Family Residence
Source CJMLS API
Property Description
JUST LISTED! Welcoming this NORTH Facing, 4 Bedroom, 3 Full Bathroom Colonial in the Desirable Sutton Hollow Development of North Edison. This Home is Meticulously Maintained and Offers 2,177 Square Feet. Features Include, Spacious Eat-in Kitchen w/ Custom Kitchen Cabinetry, Backsplash w/ Granite Countertops & SS Appliances (2012), Primary Bedroom with Walk-in Closet and Updated Bathroom with a Thermostatic Shower Panel, 2 Car Attached Garage, Tons of Storage, Upgraded Front Entry Door with Sidelights, HUGE Basement, Wood Flooring in Kitchen (2021), Windows (2012 & 2020), Bathrooms Remodeled (2012) and Furnace, Hot Water Heater & AC (2010). Convenient to NYC Train, Bus, Garden State Parkway, Turnpike, Shopping and Schools. A Must See!
Location
State NJ
County Middlesex
Zoning RBB
Rooms
Basement Full, Laundry Facilities, Recreation Room, Storage Space, Utility Room
Dining Room Formal Dining Room
Kitchen Eat-in Kitchen, Granite/Corian Countertops, Kitchen Exhaust Fan
Interior
Interior Features Dining Room, Bath Full, Family Room, Entrance Foyer, Kitchen, Living Room, 4 Bedrooms, Bath Main, Attic
Heating Forced Air
Cooling Central Air
Flooring Ceramic Tile, Laminate, Wood
Fireplace false
Appliance Dishwasher, Dryer, Microwave, Refrigerator, Washer, Kitchen Exhaust Fan, Gas Water Heater
Heat Source Natural Gas
Exterior
Exterior Feature Fencing/Wall, Yard
Garage Spaces 2.0
Fence Fencing/Wall
Pool None
Utilities Available Electricity Connected, Natural Gas Connected
Roof Type Asphalt
Building
Lot Description Level
Faces North
Story 2
Sewer Public Sewer
Water Public
Architectural Style Colonial
Others
Senior Community no
Tax ID 0500556H00003
Ownership See Remarks
Energy Description Natural Gas
Read Less
Want to know what your home might be worth? Contact us for a FREE valuation!

Our team is ready to help you sell your home for the highest possible price ASAP








