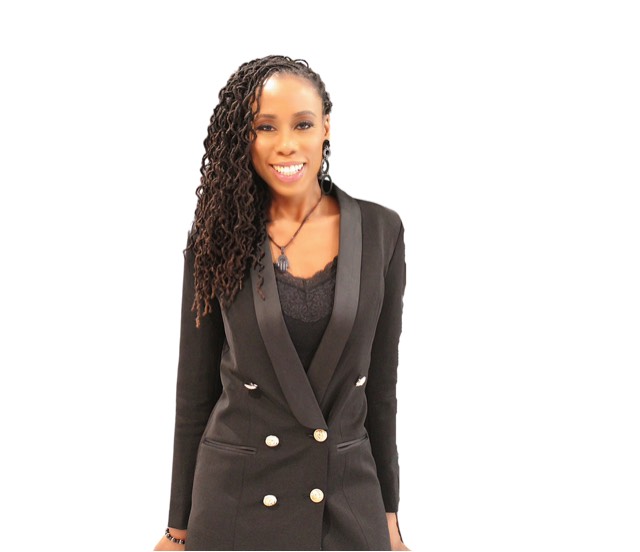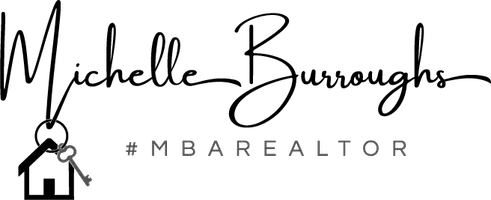$460,000
$475,000
3.2%For more information regarding the value of a property, please contact us for a free consultation.
402 Bayside CT South Amboy, NJ 08879
3 Beds
2.5 Baths
1,672 SqFt
Key Details
Sold Price $460,000
Property Type Townhouse
Sub Type Townhouse,Condo/TH
Listing Status Sold
Purchase Type For Sale
Square Footage 1,672 sqft
Price per Sqft $275
Subdivision Bayside/South Amboy
MLS Listing ID 2213847R
Sold Date 06/28/22
Style Townhouse
Bedrooms 3
Full Baths 2
Half Baths 1
Maintenance Fees $314
Originating Board CJMLS API
Year Built 2018
Annual Tax Amount $10,372
Tax Year 2021
Lot Size 1,955 Sqft
Acres 0.0449
Lot Dimensions 0.00 x 0.00
Property Description
Looking for a smart home with an easy commute to NYC? Well, I have the home for you! This beautiful townhome in the growing South Amboy community offers 3 Bedrooms and 2.5 bathrooms spread across 3 levels of living space. The townhome is equipped with Philips hue lighting in all rooms, triple zoned Bose home audio, hardwired network in a 19U rack with enterprise switch and smart lock front door system. The first level offers 2 car garage with a den area for an office or sitting area plus ample closet space. The main level features an open concept living room combined with a stunning kitchen with granite countertops, tile backsplash, center island, stainless steel appliances, breakfast bar & large pantry plus half bath off the living room. The upper level of this townhome offers a master bedroom with a walkin closet and full his and her bathroom plus another full bathroom and 2 more bedrooms with a rare attic for extra storage! Located less than a mile from NYC/Shores train, major highways, downtown shops and restaurants along with a direct Ferry to NYC in the works. Do not miss out!
Location
State NJ
County Middlesex
Community Playground, Jog/Bike Path, Curbs
Rooms
Dining Room Living Dining Combo
Kitchen Kitchen Island, Eat-in Kitchen, Separate Dining Area
Interior
Interior Features Blinds, Shades-Existing, Sound System, Kitchen, Dining Room, Family Room, 3 Bedrooms, Laundry Room, Bath Main, Bath Other, Attic
Heating Forced Air, Heat Pump
Cooling Central Air
Flooring Carpet, Wood
Fireplace false
Window Features Blinds,Shades-Existing
Appliance Dishwasher, Gas Range/Oven, Exhaust Fan, Microwave, Refrigerator, Gas Water Heater
Exterior
Exterior Feature Curbs
Garage Spaces 2.0
Pool None
Community Features Playground, Jog/Bike Path, Curbs
Utilities Available Underground Utilities, Electricity Connected, Natural Gas Connected
Roof Type Asphalt
Building
Lot Description Backs to Park Land
Story 3
Sewer Public Sewer
Water Public
Architectural Style Townhouse
Others
HOA Fee Include Maintenance Fee,Water
Senior Community no
Tax ID 200016104000010000C0402
Ownership Condominium
Pets Allowed Yes
Read Less
Want to know what your home might be worth? Contact us for a FREE valuation!

Our team is ready to help you sell your home for the highest possible price ASAP







