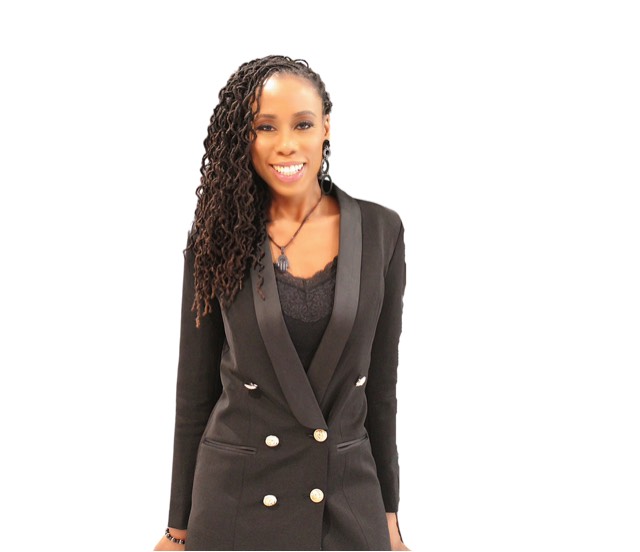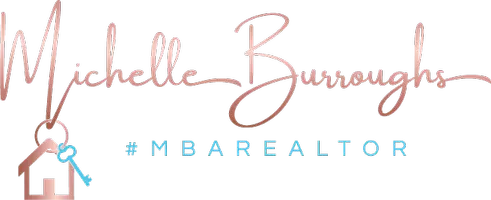For more information regarding the value of a property, please contact us for a free consultation.
0-9A Aspen PLZ Monroe, NJ 08831
Want to know what your home might be worth? Contact us for a FREE valuation!

Our team is ready to help you sell your home for the highest possible price ASAP
Key Details
Sold Price $266,850
Property Type Condo
Sub Type Condo/TH
Listing Status Sold
Purchase Type For Sale
Square Footage 1,566 sqft
Price per Sqft $170
Subdivision Clearbrook Bldg 09 Sec 1
MLS Listing ID 2351030M
Sold Date 07/07/23
Style Ranch
Bedrooms 2
Full Baths 2
Maintenance Fees $459
Originating Board CJMLS API
Year Built 1973
Annual Tax Amount $3,891
Tax Year 2022
Lot Size 1,846 Sqft
Acres 0.0424
Property Description
This unique 3 bedroom Braeburn ranch has been modified for complete handicap accessibility presenting a wonderful opportunity for easy living. Take the custom concrete/brick entrance ramp with railings into a large center hall that has been created with direct entry to the house from the garage. This area has been freshly painted, a cedar closet has been added and the doorway to the master bedroom has been opened with extra space added to create a two room master suite. There is an expanded bathroom twice the usual size with a huge walkin shower and special sink. An oversized WIC was created by combining the closet from the adjacent bedroom to the existing closet. Previously a 3BR house, what was the second bedroom (now lacking a closet) can still be used as a BR or maybe an office or TV room. The newer Pergo floors throughout are easy to navigate and keep clean. Stainless steel kitchen stove, washer & dryer all purchased in. 2020. The cozy Florida room has a wood burning stove + the seller is offering a $3000 credit for windows. Lovely bay window in the living room. Water,sewer, garbage, exterior maintenance, snow removal + lawn care all included in HOA and low, low taxes too. This light, bright house with an open feeling will be just the right home for a special person.
Location
State NJ
County Middlesex
Community Art/Craft Facilities, Billiard Room, Bocce, Clubhouse, Fitness Center, Gated, Golf 9 Hole, Kitchen Facilities, Movie/Stage, Nurse 24 Hours, Outdoor Pool, Sauna, Shuffle Board, Tennis Court(S)
Rooms
Basement None
Dining Room Living Dining Combo
Kitchen Galley Type
Interior
Interior Features Blinds, 2 Bedrooms, Bath Main, Dining Room, Bath Full, Unfinished/Other Room, Florida Room, Kitchen, Living Room, Other Room(s), None, Den/Study
Heating Baseboard
Cooling Central Air
Flooring Ceramic Tile, Laminate
Fireplaces Number 1
Fireplaces Type Free Standing
Fireplace true
Window Features Blinds
Appliance Dryer, Electric Range/Oven, Refrigerator, Washer, Electric Water Heater
Exterior
Exterior Feature Yard
Garage Spaces 2.0
Pool Outdoor Pool
Community Features Art/Craft Facilities, Billiard Room, Bocce, Clubhouse, Fitness Center, Gated, Golf 9 Hole, Kitchen Facilities, Movie/Stage, Nurse 24 Hours, Outdoor Pool, Sauna, Shuffle Board, Tennis Court(s)
Utilities Available Cable TV, Underground Utilities, Electricity Connected
Roof Type Asphalt
Handicap Access Low Counter, Ramp(s), See Remarks, Stall Shower, Support Rails, Wide Doorways
Building
Lot Description Cul-De-Sac, Interior Lot
Story 1
Sewer Public Sewer
Water Public
Architectural Style Ranch
Others
HOA Fee Include Amenities-Some,Common Area Maintenance,Maintenance Structure,Health Care Center/Nurse,Ins Common Areas,Maintenance Grounds,Insurance,Reserve Fund,Sewer,Snow Removal,Trash,Water
Senior Community yes
Tax ID 12000260000000221C009A
Ownership Condominium
Security Features Security Gate
Pets Description Restricted i.e. size
Read Less

GET MORE INFORMATION





