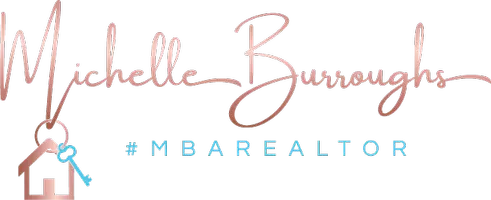For more information regarding the value of a property, please contact us for a free consultation.
17 Highview DR Woodbridge Proper, NJ 07095
Want to know what your home might be worth? Contact us for a FREE valuation!

Our team is ready to help you sell your home for the highest possible price ASAP
Key Details
Sold Price $400,000
Property Type Condo
Sub Type Condo/TH
Listing Status Sold
Purchase Type For Sale
Subdivision Complex
MLS Listing ID 2313451R
Sold Date 08/17/23
Style End Unit
Bedrooms 2
Full Baths 2
Half Baths 1
HOA Fees $21/ann
HOA Y/N true
Originating Board CJMLS API
Year Built 1979
Annual Tax Amount $8,181
Tax Year 2022
Lot Dimensions 866.00 x 844.00
Property Description
Come take a look at this spacious home in an amazing location! This gorgeous well-maintained END-UNIT Townhome features 2 BRs, 2.5 Baths and a full finished basement with 2 bonus rooms. Located in the Prestigious Highview Manor Community, this beautiful home hosts 3 levels with a spacious layout. The main level includes a LARGE Living Room and Dining Room with a sliding glass door to your own walkout private deck; an eat-in kitchen with a pantry, and a 1/2 bath. The 2nd floor hosts 2 HUGE bedrooms. A Master Bedroom with a walk-in closet & your own spacious Private Bath and a bright & spacious 2nd bedroom with an additional walk-in closet with an additional Hallway Full bath. The Basement is fully finished and includes a family room with a closet, Laundry room and additional bonus room. Furnace and Water Heater recently replaced, as well as the roof (roof is maintained by the association).Highview Manor Community is a hidden Gem with LOW HOA fees, excellent management, and outdoor pool! Did we mention Location?! You are centrally located to many major highways (US 1&9, NJ TPK, GSP, 287). Close to NJ Transit to NYC and Outerbridge Crossing to Staten Island. Close proximity to Shopping Centers, Supermarkets(ShopRite, Lidl, Wegmans, etc.), Woodbridge & Menlo Malls, an array of Restaurants, Parks, Gyms and much more!
Location
State NJ
County Middlesex
Rooms
Basement Finished, Laundry Facilities, Storage Space
Dining Room Living Dining Combo
Kitchen Eat-in Kitchen, Granite/Corian Countertops, Pantry
Interior
Interior Features Dining Room, Bath Half, Kitchen, Living Room, 2 Bedrooms, Bath Main, Bath Full, Attic
Heating Forced Air
Cooling Central Air
Flooring Carpet, Vinyl-Linoleum
Fireplace false
Appliance Dishwasher, Dryer, Microwave, Refrigerator, Washer, Gas Water Heater
Heat Source Natural Gas
Exterior
Exterior Feature Deck
Pool None
Utilities Available Cable Connected, Electricity Connected, Natural Gas Connected
Roof Type Asphalt
Porch Deck
Building
Lot Description Cul-De-Sac
Story 2
Sewer Public Sewer
Water Public
Architectural Style End Unit
Others
Senior Community no
Tax ID 12252972.01C0017
Ownership Fee Simple
Energy Description Natural Gas
Read Less

GET MORE INFORMATION



