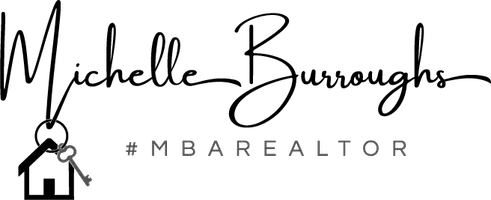$367,000
$350,000
4.9%For more information regarding the value of a property, please contact us for a free consultation.
803 Madaline DR Avenel, NJ 07001
2 Beds
2.5 Baths
Key Details
Sold Price $367,000
Property Type Townhouse
Sub Type Townhouse,Condo/TH
Listing Status Sold
Purchase Type For Sale
Subdivision Park Place
MLS Listing ID 2400792R
Sold Date 10/30/23
Style Townhouse
Bedrooms 2
Full Baths 2
Half Baths 1
Maintenance Fees $350
HOA Y/N true
Year Built 1993
Annual Tax Amount $6,602
Tax Year 2022
Lot Dimensions 0.00 x 0.00
Property Sub-Type Townhouse,Condo/TH
Source CJMLS API
Property Description
This picture-perfect multi-level townhome features several upgrades! The bright and open main level features a kitchen with granite countertops, tile backsplash, newer stainless steel appliances, plenty of cabinet space and a breakfast nook. The kitchen flows right into the living and dining room making it a perfect space for entertaining. Upstairs you will find the primary bedroom featuring a large closet and updated bathroom. An additional bedroom and full bathroom complete the upper level. A sizable two car garage offers plenty of additional storage space and opens up to the updated utility/laundry room. Sliding glass doors in the living room take you to the elevated deck overlooking lush greenery, perfect for unwinding after a long day. This well-maintained community is a commuter's dream, located near train and bus lines, plenty of shopping and restaurants nearby. Don't wait, this one won't last!
Location
State NJ
County Middlesex
Community Sidewalks
Rooms
Basement Partially Finished, Utility Room
Dining Room Formal Dining Room
Kitchen Breakfast Bar, Granite/Corian Countertops
Interior
Interior Features Blinds, Skylight, Laundry Room, Bath Half, Dining Room, Kitchen, Living Room, 2 Bedrooms, Bath Main, Bath Full
Heating Forced Air
Cooling Central Air
Flooring Ceramic Tile, Laminate
Fireplace false
Window Features Blinds,Skylight(s)
Appliance Dishwasher, Dryer, Gas Range/Oven, Microwave, Refrigerator, Washer, Gas Water Heater
Heat Source Natural Gas
Exterior
Exterior Feature Deck, Sidewalk
Garage Spaces 2.0
Pool None
Community Features Sidewalks
Utilities Available Underground Utilities
Roof Type Asphalt
Porch Deck
Building
Lot Description Near Public Transit, Near Train
Story 3
Sewer Public Sewer
Water Public
Architectural Style Townhouse
Others
HOA Fee Include Common Area Maintenance,Maintenance Structure,Maintenance Grounds,Snow Removal,Trash
Senior Community no
Tax ID 122584810C0803
Ownership Condominium
Energy Description Natural Gas
Pets Allowed Yes
Read Less
Want to know what your home might be worth? Contact us for a FREE valuation!

Our team is ready to help you sell your home for the highest possible price ASAP







