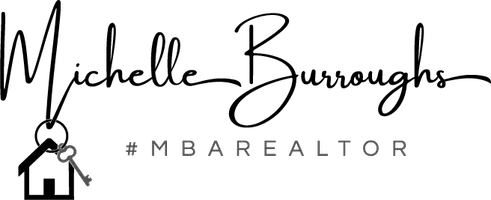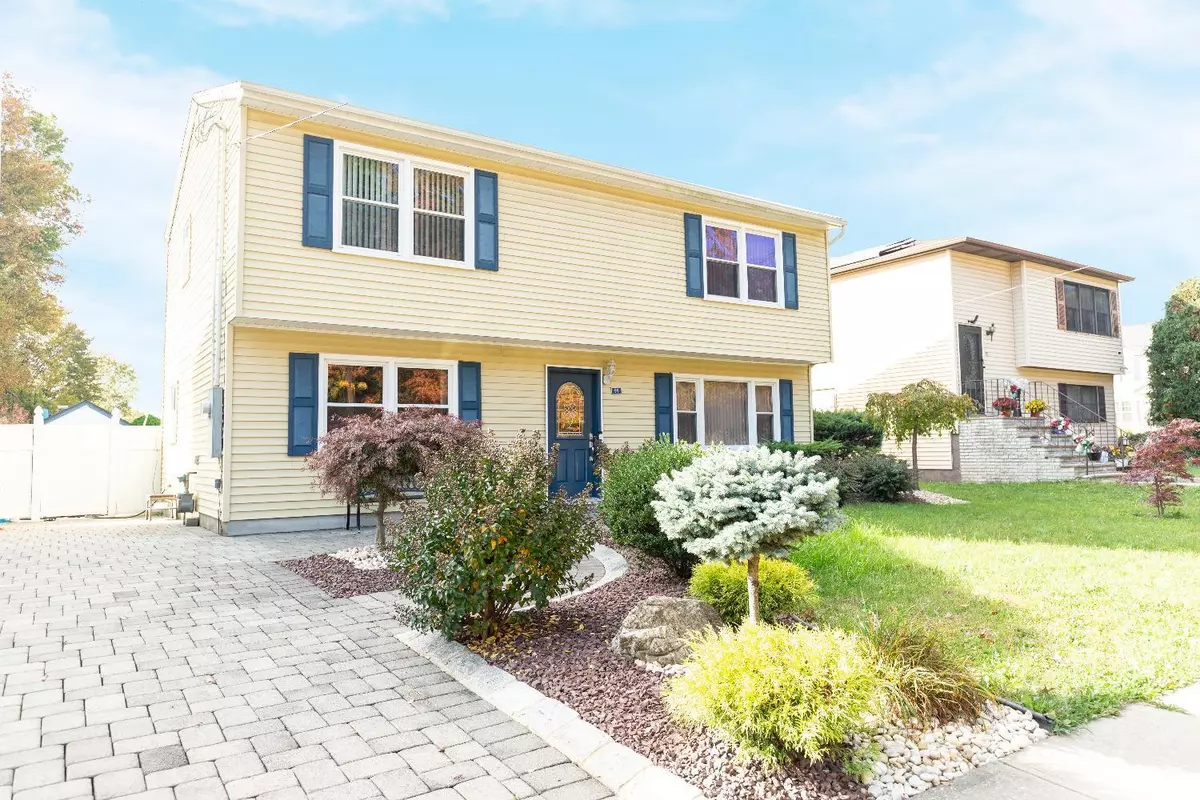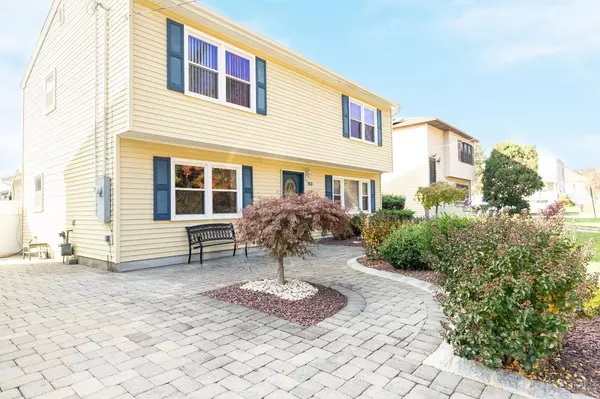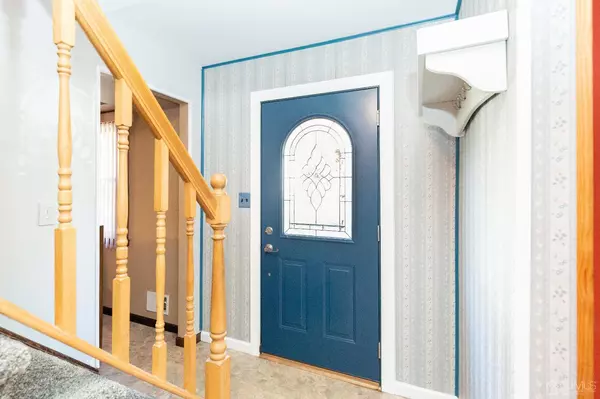$510,000
$499,000
2.2%For more information regarding the value of a property, please contact us for a free consultation.
99 Omar AVE Avenel, NJ 07001
4 Beds
1.5 Baths
2,074 SqFt
Key Details
Sold Price $510,000
Property Type Single Family Home
Sub Type Single Family Residence
Listing Status Sold
Purchase Type For Sale
Square Footage 2,074 sqft
Price per Sqft $245
MLS Listing ID 2403728R
Sold Date 12/28/23
Style Colonial,Two Story
Bedrooms 4
Full Baths 1
Half Baths 1
Year Built 1985
Annual Tax Amount $9,766
Tax Year 2022
Lot Size 5,000 Sqft
Acres 0.1148
Lot Dimensions 100.00 x 50.00
Property Sub-Type Single Family Residence
Source CJMLS API
Property Description
Spacious 4 Bedroom 1.5 bath Colonial home located just 1.3 miles to Avenel Train Station and less than 2 Miles to the Woodbridge and Rahway Train Stations and thriving downtowns. Great curb appeal with the paver driveway and walkway to the front door that wraps all the way around the house into a beautiful patio. First floor features a huge great room sized formal living room with big picture window for natural light and across from the large formal dining room, both adjacent to the oversized eat-in Kitchen with new dishwasher, oak cabinetry, tile backsplash, ceiling fan and crown molding. All rooms throughout the house are incredibly spacious. Also on this floor, a powder room, 2 coat closets, family room with sliders to the backyard and laundry/utility room with new washer/dryer and tons of storage space. Second floor features a Master bedroom with lots of windows and 3 large closets plus 3 big secondary bedrooms and a main bathroom with oversized single vanity, tub/shower and a linen closet. Backyard with 6' white vinyl privacy fence, paver patio, retractable awning and Trex deck steps leading into house. New Features include newer roof and front door and brand New HVAC system & water heater replaced within the past few months.
Location
State NJ
County Middlesex
Community Sidewalks
Zoning R-6
Rooms
Basement Slab
Dining Room Formal Dining Room
Kitchen Kitchen Exhaust Fan, Eat-in Kitchen, Separate Dining Area
Interior
Interior Features Kitchen, Laundry Room, Bath Half, Living Room, Storage, Dining Room, Family Room, Utility Room, 4 Bedrooms, Bath Full, Attic
Heating Forced Air
Cooling Central Air, Ceiling Fan(s)
Flooring Carpet, Ceramic Tile, Vinyl-Linoleum
Fireplace false
Appliance Dishwasher, Dryer, Gas Range/Oven, Exhaust Fan, Microwave, Refrigerator, Washer, Kitchen Exhaust Fan, Gas Water Heater
Heat Source Natural Gas
Exterior
Exterior Feature Patio, Sidewalk, Fencing/Wall, Yard
Fence Fencing/Wall
Community Features Sidewalks
Utilities Available Electricity Connected, Natural Gas Connected
Roof Type Asphalt,See Remarks
Porch Patio
Building
Lot Description Near Shopping, Near Train, Near Public Transit
Story 2
Sewer Public Sewer
Water Public
Architectural Style Colonial, Two Story
Others
Senior Community no
Tax ID 2500937000000419
Ownership Fee Simple
Energy Description Natural Gas
Read Less
Want to know what your home might be worth? Contact us for a FREE valuation!

Our team is ready to help you sell your home for the highest possible price ASAP







