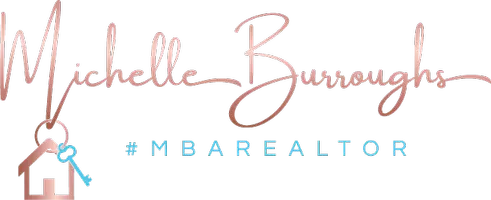For more information regarding the value of a property, please contact us for a free consultation.
167 Atlantic ST Menlo Park Terrace, NJ 08840
Want to know what your home might be worth? Contact us for a FREE valuation!

Our team is ready to help you sell your home for the highest possible price ASAP
Key Details
Sold Price $595,000
Property Type Single Family Home
Sub Type Single Family Residence
Listing Status Sold
Purchase Type For Sale
Subdivision Menlo Park Terrace
MLS Listing ID 2411258R
Sold Date 08/09/24
Style Split Level
Bedrooms 5
Full Baths 2
Originating Board CJMLS API
Year Built 1949
Annual Tax Amount $4,397
Tax Year 2022
Lot Size 5,301 Sqft
Acres 0.1217
Lot Dimensions 100.00 x 50.00
Property Description
Welcome to your dream home in the highly coveted Menlo Park Terrace! This stunning residence has been meticulously renovated, offering five spacious bedrooms and two full bathrooms to accommodate your family's needs. Step inside to discover a bright and airy open floor plan, accentuated by ample natural light that flows seamlessly throughout the home, creating a warm and inviting atmosphere for gatherings with loved ones. Ideal for modern living, this home boasts an upstairs loft space, perfect for use as an additional sleeping area, home office, or playroom, providing versatility to suit your lifestyle. The finished basement and one-car garage provide ample space for entertaining guests or storing your belongings, ensuring convenience and functionality at every turn. Situated on a private corner lot, this property offers tranquility and privacy, while remaining conveniently close to major transportation routes and shopping centers, making it an ideal choice for those seeking both comfort and convenience in the heart of Menlo Park Terrace. Don't miss out on the opportunity to make this your forever home! Schedule your private viewing today and experience the epitome of luxurious living in Menlo Park Terrace.
Location
State NJ
County Middlesex
Zoning R-6
Rooms
Basement Finished, Recreation Room
Dining Room Formal Dining Room
Kitchen Separate Dining Area
Interior
Interior Features 2 Bedrooms, Kitchen, Bath Main, Family Room, 3 Bedrooms, Bath Full, Other Room(s)
Heating Baseboard
Cooling Wall Unit(s), Window Unit(s)
Flooring Vinyl-Linoleum
Fireplace false
Appliance Dishwasher, Gas Range/Oven, Microwave, Refrigerator, Gas Water Heater
Heat Source Natural Gas
Exterior
Garage Spaces 1.0
Utilities Available See Remarks
Roof Type Asphalt
Building
Lot Description Corner Lot
Story 1
Sewer Public Sewer
Water Public
Architectural Style Split Level
Others
Senior Community no
Tax ID 25003510200014
Ownership Fee Simple
Energy Description Natural Gas
Read Less

GET MORE INFORMATION





