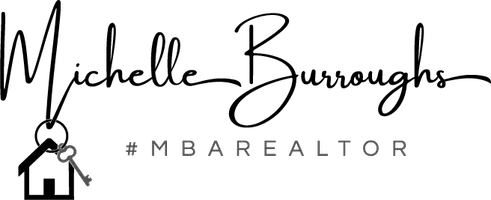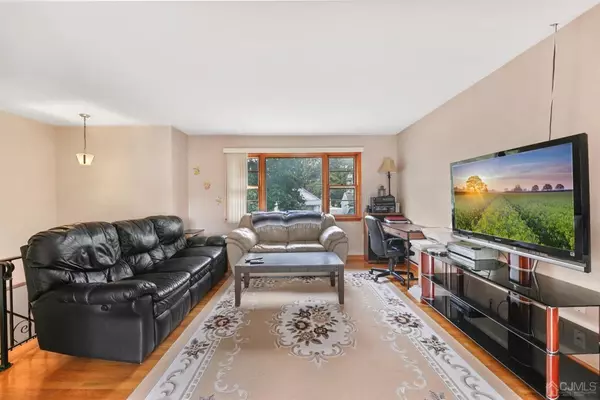$490,000
$449,999
8.9%For more information regarding the value of a property, please contact us for a free consultation.
19 Spencer ST Edison, NJ 08817
3 Beds
1.5 Baths
1,544 SqFt
Key Details
Sold Price $490,000
Property Type Single Family Home
Sub Type Single Family Residence
Listing Status Sold
Purchase Type For Sale
Square Footage 1,544 sqft
Price per Sqft $317
MLS Listing ID 2500021R
Sold Date 10/08/24
Style Bi-Level
Bedrooms 3
Full Baths 1
Half Baths 1
Year Built 1974
Annual Tax Amount $8,159
Tax Year 2023
Lot Dimensions 100.00 x 50.00
Property Sub-Type Single Family Residence
Source CJMLS API
Property Description
BEST AND FINAL 7/10 AT 12PM...Discover this charming bi-level home, brimming with potential and located in a fantastic neighborhood perfect for commuters! As you enter, you'll find hardwood flooring throughout! The main level features 2 bedrooms a full bath. A spacious living areas with large windows that fill the space with natural light. The kitchen has a great layout and offers ample room for cooking and easy access for entertaining with a back door leading to the yard! The formal living/dining room is adjacent to the kitchen making it ideal for hosting family gatherings! The lower level provides additional living space, perfect for a family room/den with sliders and a wood burning stove making it cozy on chilly winter nights! Also an additional bedroom, half bath and laundry room for convenience. Situated near all major routes, this home offers easy access for commuters, making daily travel a breeze. Enjoy the convenience of being close to a variety of restaurants, shopping, and more, ensuring you have everything you need within reach. Take advantage of this opportunity to create a personalized oasis in a sought-after location. This bi-level home is a blank canvas just waiting for your vision and personal touch. Don't miss out on the chance to make it your own! Being Sold strictly as is.
Location
State NJ
County Middlesex
Rooms
Other Rooms Shed(s)
Basement Slab
Dining Room Living Dining Combo
Kitchen Not Eat-in Kitchen, Galley Type
Interior
Interior Features 1 Bedroom, Entrance Foyer, 2 Bedrooms, Kitchen, Laundry Room, Bath Half, Living Room, Den, Dining Room, Bath Full, None
Heating Forced Air
Cooling Central Air
Flooring Ceramic Tile, Wood
Fireplaces Number 1
Fireplaces Type Free Standing
Fireplace true
Appliance Dishwasher, Dryer, Gas Range/Oven, Microwave, Refrigerator, Washer, Gas Water Heater
Heat Source Natural Gas
Exterior
Exterior Feature Patio, Storage Shed, Yard
Garage Spaces 1.0
Pool None
Utilities Available Electricity Connected, Natural Gas Connected
Roof Type Asphalt
Porch Patio
Building
Lot Description Level
Story 2
Sewer Public Sewer
Water Public
Architectural Style Bi-Level
Others
Senior Community no
Tax ID 0500222000000011
Ownership Fee Simple
Energy Description Natural Gas
Read Less
Want to know what your home might be worth? Contact us for a FREE valuation!

Our team is ready to help you sell your home for the highest possible price ASAP







