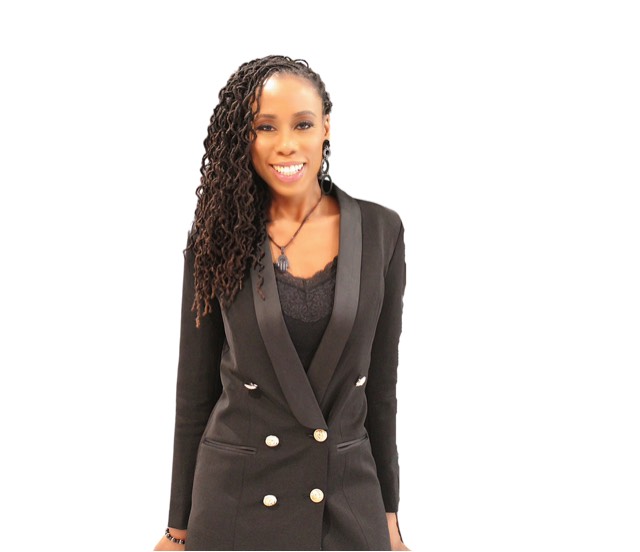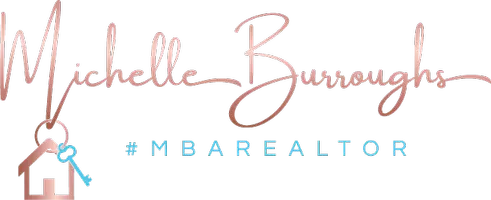For more information regarding the value of a property, please contact us for a free consultation.
32 Puchala DR Sayreville, NJ 08859
Want to know what your home might be worth? Contact us for a FREE valuation!

Our team is ready to help you sell your home for the highest possible price ASAP
Key Details
Sold Price $495,000
Property Type Condo
Sub Type Condo/TH
Listing Status Sold
Purchase Type For Sale
Subdivision La Mer Iiia Condo
MLS Listing ID 2504261R
Sold Date 10/31/24
Style End Unit
Bedrooms 3
Full Baths 2
Half Baths 1
Maintenance Fees $298
HOA Y/N true
Originating Board CJMLS API
Year Built 2002
Annual Tax Amount $7,925
Tax Year 2023
Lot Dimensions 0.00 x 0.00
Property Description
Meticulous three bedroom end unit with garage and extra parking Kitchen offers granite countertop open kitchen and dining room concept, being an end unit shines in so much natural light on double sides of the living room windows, also on the first floor is a foyer, half bath and closet. Unit is freshly painted with neutral colors, appliance package includes washer, dryer, refrigerator, dishwasher five burner stove, and microwave , Brand new HVAC. 2 year old water heater. Newer kitchen appliances. Included are the blinds throughout the home. The master bedroom vaulted ceilings, walk-in closet and attached full bath . All three bedrooms upstairs are very spacious with plenty of closet space -Also, the laundry room has extra storage shelving and a full bath in the hallway. Location - Location Desirable LaMer community with pool clubhouse, exercise room, tennis courts playground, close to shopping , NYC bus and major highways easy access to NYC bus Route 9 and Garden State Parkway. Sayreville offers a boat ramp many parks, fishing and horseback riding
Location
State NJ
County Middlesex
Community Billiard Room, Clubhouse, Outdoor Pool, Playground, Fitness Center, Tennis Court(S), Curbs
Rooms
Basement Slab
Dining Room Formal Dining Room
Kitchen Granite/Corian Countertops, Country Kitchen, Eat-in Kitchen, Separate Dining Area
Interior
Interior Features Blinds, Entrance Foyer, Kitchen, Bath Half, Living Room, Dining Room, 3 Bedrooms, Bath Full, Bath Main, Attic
Heating Forced Air
Cooling Central Air
Flooring Laminate
Fireplace false
Window Features Blinds
Appliance Dishwasher, Dryer, Gas Range/Oven, Microwave, Refrigerator, Washer, Gas Water Heater
Heat Source Natural Gas
Exterior
Exterior Feature Curbs
Pool Outdoor Pool
Community Features Billiard Room, Clubhouse, Outdoor Pool, Playground, Fitness Center, Tennis Court(s), Curbs
Utilities Available Electricity Connected, Natural Gas Connected
Roof Type Asphalt
Building
Lot Description Corner Lot
Story 2
Sewer Public Sewer
Water Public
Architectural Style End Unit
Others
HOA Fee Include Common Area Maintenance,Snow Removal,Maintenance Grounds
Senior Community no
Tax ID 190044900000000618C0100
Ownership Condominium
Energy Description Natural Gas
Pets Description Restricted i.e. size
Read Less

GET MORE INFORMATION





