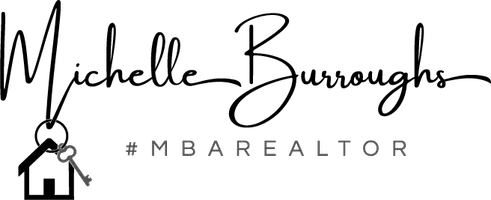$625,000
$699,000
10.6%For more information regarding the value of a property, please contact us for a free consultation.
7 Vik DR Warwick, NY 10990
4 Beds
4 Baths
3,315 SqFt
Key Details
Sold Price $625,000
Property Type Single Family Home
Sub Type Single Family Residence
Listing Status Sold
Purchase Type For Sale
Square Footage 3,315 sqft
Price per Sqft $188
MLS Listing ID H6131801
Sold Date 10/06/22
Style Contemporary,Ranch
Bedrooms 4
Full Baths 4
HOA Y/N No
Rental Info No
Year Built 1966
Annual Tax Amount $20,097
Lot Size 6.000 Acres
Acres 6.0
Property Sub-Type Single Family Residence
Source onekey2
Property Description
Back on the Market--Options garlore w/this expansive, contemporary-style Raised Ranch w/"Family-Use Only" In-Law Suite w/2nd Kitchen. Main Home w/open Living Room/Dining (cedar ceiling) Room combo w/Fireplace, Kitchen, Master Bedrm w/Bath, 2 addt'l Bedrms & another Bathroom. Lower Level has finished Rec/Sports Room w/Fireplace, Den/Office, Full Bath, Laundry Room, & an addt'l Room (pool suite/food zone) w/access door out to the Heated, In-Ground Pool! Enormous rear porch/deck overlooking park-like Back Yard and Pool.
Have you been looking for a place that will provide for an addt'l family member(s)? This is it! Separate Entrance, "Family-Use Only" In-Law Suite w/1 BR, 1BA, Kitchen, LR, DR on Main Level. Lower Level w/addt'l Family Room w/a "wall of windows" to enjoy the scenic Back Yard, Laundry Room, & 3/4 Bath w/door to Back Yard/Pool.
Gorgeous, private property with lots of nature & views galore! Attached, Two-Car Garage. Large Shed for storage. Generator. Sold "As Is". Additional Information: ParkingFeatures:2 Car Attached,
Location
State NY
County Orange County
Rooms
Basement See Remarks, Walk-Out Access
Interior
Interior Features Cathedral Ceiling(s), Ceiling Fan(s), Eat-in Kitchen, Entrance Foyer, Formal Dining, First Floor Bedroom, Primary Bathroom, Pantry, Walk-In Closet(s)
Heating Baseboard, Propane
Cooling Attic Fan, Central Air, Wall/Window Unit(s)
Flooring Hardwood
Fireplaces Number 3
Fireplace Yes
Appliance Dishwasher, Dryer, Refrigerator, Gas Water Heater, Water Conditioner Owned
Laundry Inside
Exterior
Exterior Feature Mailbox
Parking Features Attached, Driveway, Garage Door Opener, Garage
Garage Spaces 2.0
Fence Fenced
Pool In Ground
Utilities Available Trash Collection Private
Total Parking Spaces 2
Garage true
Building
Lot Description Cul-De-Sac, Part Wooded, Sloped, Views, Wooded
Sewer Septic Tank
Water Drilled Well
Level or Stories Two
Structure Type Cedar,Frame,Shake Siding
Schools
Elementary Schools Sanfordville Elementary School
Middle Schools Warwick Valley Middle School
High Schools Warwick Valley
School District Warwick Valley
Others
Senior Community No
Special Listing Condition None
Read Less
Want to know what your home might be worth? Contact us for a FREE valuation!

Our team is ready to help you sell your home for the highest possible price ASAP
Bought with Exp Realty



