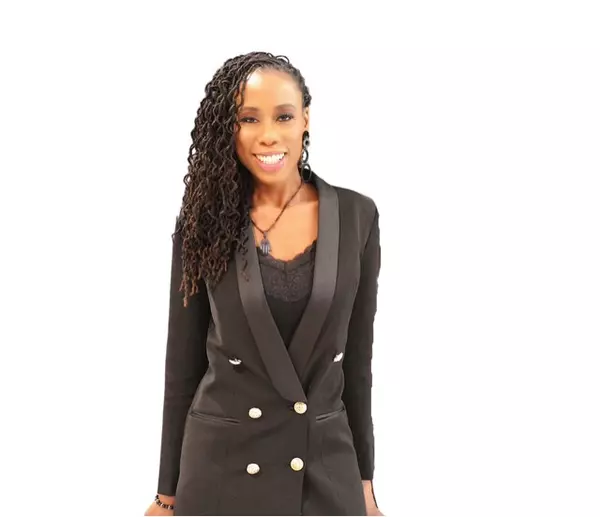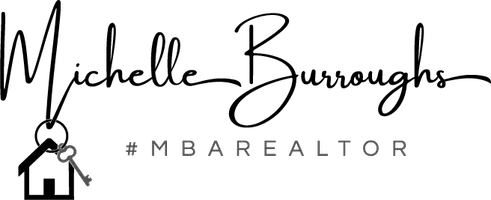$732,000
$749,628
2.4%For more information regarding the value of a property, please contact us for a free consultation.
424 Buttermilk Falls RD Warwick, NY 10990
4 Beds
3 Baths
3,000 SqFt
Key Details
Sold Price $732,000
Property Type Single Family Home
Sub Type Single Family Residence
Listing Status Sold
Purchase Type For Sale
Square Footage 3,000 sqft
Price per Sqft $244
MLS Listing ID H6153742
Sold Date 05/06/22
Style Colonial
Bedrooms 4
Full Baths 2
Half Baths 1
HOA Y/N No
Rental Info No
Year Built 2005
Annual Tax Amount $13,476
Lot Size 3.100 Acres
Acres 3.1
Property Sub-Type Single Family Residence
Source onekey2
Property Description
Custom Center Hall Colonial on 3.1 private acres. Open floor plan, radiant floor heat, 9ft ceilings, formal dining room, living room w/crown molding, hardwood floors & a Fireplace Extraordinaire. Gourmet kitchen w/pantry, stainless steel appliances, 6 burner Viking stove, Viking double ovens, granite counters, center island w/sink. 1st Floor half bath, mudroom off of 3 car garage to complete the 1st floor. 2nd Floor: Lrg Master suite, walk in closet, large bathroom w/dual sinks, heated jacuzzi tub, flr to ceiling tiled shower & skylight. Master Brm has access to Walk Up attic that has huge potential, has cable, electric, attic fan, hookup for central air/heat. 3 additional bedrooms w/lrg closets, a full bath tiled w/skylight, Large laundry rm on the 2nd Fl. 2 tier Trex Deck wired for Hot Tub, lrg in-ground pool, beautifully landscaped and a fenced in yard completes the backyard. Unfinished basement w/ walkout to backyard and pool. Basement plumbed for full bath. Additional Information: ParkingFeatures:3 Car Attached,
Location
State NY
County Orange County
Rooms
Basement Full, Partially Finished, Walk-Out Access
Interior
Interior Features Ceiling Fan(s), Central Vacuum, Eat-in Kitchen, Entrance Foyer, Formal Dining, Granite Counters, Primary Bathroom, Pantry, Walk-In Closet(s), Whirlpool Tub
Heating Propane, Radiant
Cooling Attic Fan, Central Air
Fireplaces Number 1
Fireplace Yes
Appliance Cooktop, Dishwasher, Refrigerator, Gas Water Heater, Water Conditioner Owned
Laundry Inside
Exterior
Parking Features Attached, Driveway, Garage Door Opener, Off Street
Fence Fenced
Pool In Ground
Utilities Available Trash Collection Private
Total Parking Spaces 3
Building
Lot Description Part Wooded, Sprinklers In Front, Sprinklers In Rear, Views
Sewer Septic Tank
Water Drilled Well
Structure Type Brick,Fiberglass Insulation,Frame,Stone,Vinyl Siding
Schools
Elementary Schools Park Avenue
Middle Schools Warwick Valley Middle School
High Schools Warwick Valley
School District Warwick Valley
Others
Senior Community No
Special Listing Condition None
Read Less
Want to know what your home might be worth? Contact us for a FREE valuation!

Our team is ready to help you sell your home for the highest possible price ASAP
Bought with Exp Realty



