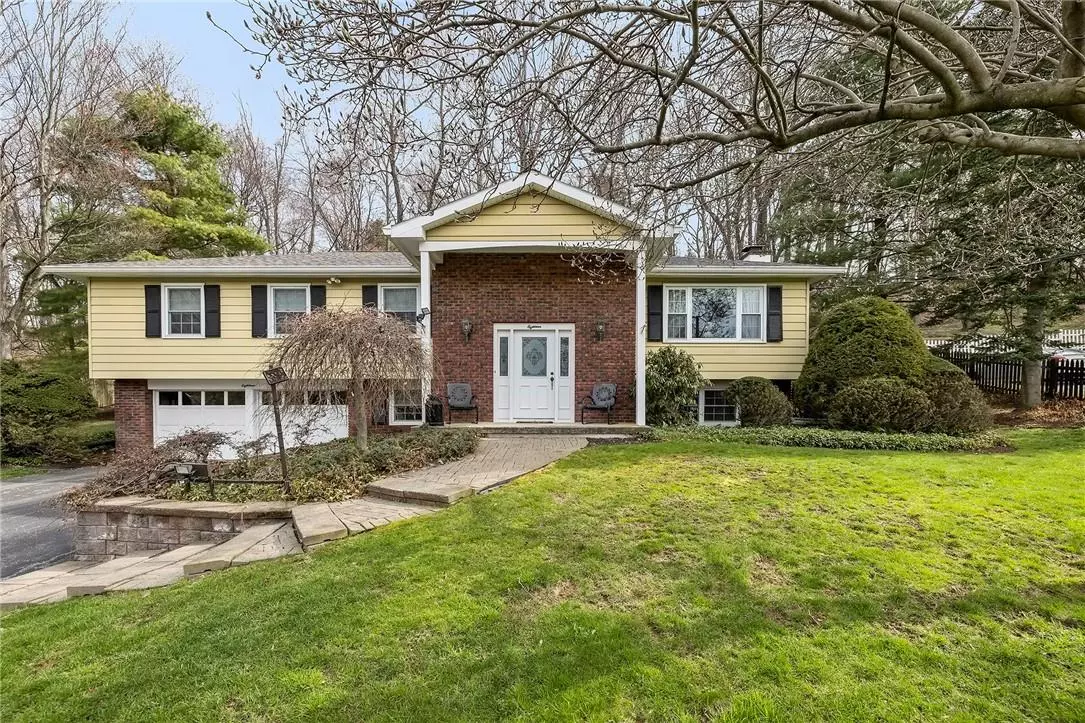$455,000
$445,000
2.2%For more information regarding the value of a property, please contact us for a free consultation.
18 Frederick DR Poughkeepsie, NY 12603
5 Beds
3 Baths
2,350 SqFt
Key Details
Sold Price $455,000
Property Type Single Family Home
Sub Type Single Family Residence
Listing Status Sold
Purchase Type For Sale
Square Footage 2,350 sqft
Price per Sqft $193
Subdivision Scenic Hills Sec 2
MLS Listing ID H6176605
Sold Date 06/22/22
Style Ranch
Bedrooms 5
Full Baths 2
Half Baths 1
HOA Y/N No
Rental Info No
Year Built 1972
Annual Tax Amount $8,101
Lot Size 0.730 Acres
Acres 0.73
Property Sub-Type Single Family Residence
Source onekey2
Property Description
Raised ranch graciously sits on .73 acres, a cul-de-sac with wooded views. Sunlit living room, formal dining room, and sliders to the 12X16 deck. Renovated kitchen opens to the dining room and features solid maple cabinets, 36" island, quartz countertops, and stainless steel appliances. Four bedrooms & full bath on the main floor; the primary bedroom has a second full bath with a stand-up shower and walk-in closet. Finished basement with vinyl flooring, wood-burning fireplace with cast iron wood/coal stove, fifth bedroom, laundry room, and half bathroom. Attached 2-car garage with an expanded driveway. Solid hardwood oak floors throughout, thoroughly insulated pull-down attic, newer roof 2014, 18,000 BTU wall-mounted A/C unit, municipal water/ sewer, and the fifth bedroom features a double-hung window for emergency egress to the outside. Who says you can't have it all? Home is located close to the rail trail, Taconic State Parkway, Route 9, and Arlington schools. Additional Information: Amenities:Stall Shower,Storage,HeatingFuel:Oil Above Ground,ParkingFeatures:2 Car Attached,
Location
State NY
County Dutchess County
Rooms
Basement None
Interior
Interior Features Eat-in Kitchen, Entrance Foyer, Formal Dining, First Floor Bedroom, Master Downstairs, Primary Bathroom, Open Kitchen, Walk-In Closet(s), Walk Through Kitchen
Heating Baseboard, Oil
Cooling Wall/Window Unit(s)
Flooring Carpet, Hardwood
Fireplaces Number 1
Fireplace Yes
Appliance Dishwasher, Dryer, Microwave, Refrigerator, Stainless Steel Appliance(s), Tankless Water Heater, Washer
Exterior
Parking Features Attached, Driveway
Utilities Available Trash Collection Public
Total Parking Spaces 2
Building
Lot Description Cul-De-Sac, Part Wooded, Views
Sewer Public Sewer
Water Public
Level or Stories Two
Structure Type Aluminum Siding,Brick,Frame,Vinyl Siding
Schools
Elementary Schools Noxon Road Elementary School
Middle Schools Lagrange Middle School
High Schools Arlington
School District Arlington
Others
Senior Community No
Special Listing Condition None
Read Less
Want to know what your home might be worth? Contact us for a FREE valuation!

Our team is ready to help you sell your home for the highest possible price ASAP
Bought with Exp Realty



