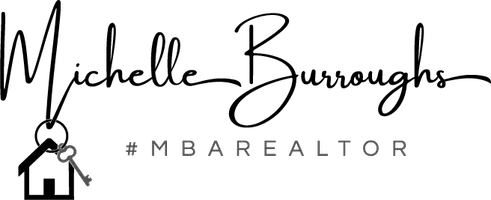$755,000
$759,000
0.5%For more information regarding the value of a property, please contact us for a free consultation.
4 Oliver AVE White Plains, NY 10603
4 Beds
3 Baths
2,172 SqFt
Key Details
Sold Price $755,000
Property Type Single Family Home
Sub Type Single Family Residence
Listing Status Sold
Purchase Type For Sale
Square Footage 2,172 sqft
Price per Sqft $347
MLS Listing ID H6195142
Sold Date 11/07/22
Style Ranch
Bedrooms 4
Full Baths 3
HOA Y/N No
Rental Info No
Year Built 1950
Annual Tax Amount $12,172
Lot Size 7,614 Sqft
Acres 0.1748
Property Sub-Type Single Family Residence
Source onekey2
Property Description
Beautifully Renovated spacious Ranch Style home! Sure, to impress when you enter the large open floorplan Living Rm/Dining Rm with two new front entrances. One from the garage & the other off the side street walkway. The Gourmet Kitchen features new white shaker cabinets, quartzite counters, modern subway tile backsplash & stainless-steel appliances. Two separate doors that walkout to a large private rear patio. Walkout lower level to a 4th Bedrm with full Bathrm, wet bar, large family, laundry & utility rm. Heated 2 car garage has a private rear entrance. Updates include: refinished oak floors, new architectural light grey siding, 3 New bathrms, new 8 zone Ductless HVAC, new recessed energy efficient LED lighting, new interior entry and garage doors, new 200-amp electrical service, new roof, freshly painted throughout. Nice, level corner property with many mature shade trees. Just Move In! Close to shopping, restaurants, hospitals, Metro North, I-287 & Bronx River Pkwy. Additional Information: ParkingFeatures:2 Car Attached,
Location
State NY
County Westchester County
Rooms
Basement Finished, Full, Walk-Out Access
Interior
Interior Features Formal Dining, First Floor Bedroom, Galley Type Kitchen, Master Downstairs, Open Kitchen, Wet Bar, Walk Through Kitchen
Heating Electric, Heat Pump
Cooling Ductless, Wall/Window Unit(s)
Flooring Hardwood
Fireplace No
Appliance Convection Oven, Dishwasher, Dryer, Electric Water Heater, Microwave, Refrigerator, Washer
Laundry Inside
Exterior
Parking Features Attached, Driveway, Garage Door Opener
Fence Fenced
Utilities Available Trash Collection Public
Total Parking Spaces 2
Building
Lot Description Corner Lot
Sewer Public Sewer
Water Public
Level or Stories Two
Structure Type Frame,Vinyl Siding
Schools
Elementary Schools Virginia Road Elementary School
Middle Schools Valhalla Middle School
High Schools Valhalla
School District Valhalla
Others
Senior Community No
Special Listing Condition None
Read Less
Want to know what your home might be worth? Contact us for a FREE valuation!

Our team is ready to help you sell your home for the highest possible price ASAP
Bought with Exp Realty



