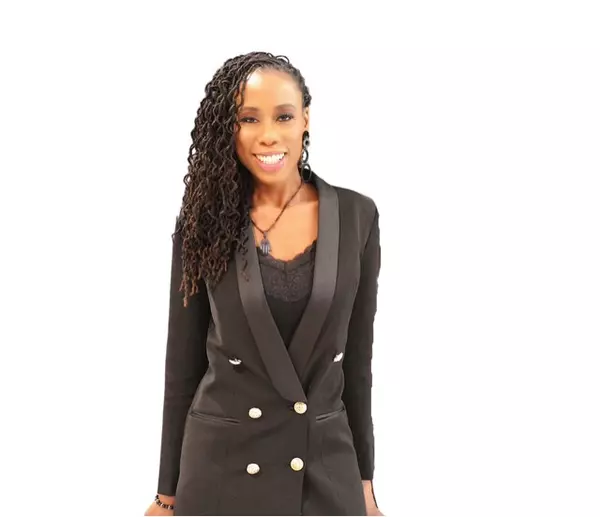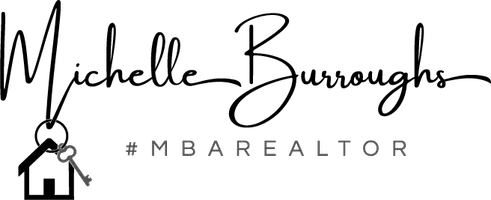$999,000
$1,149,999
13.1%For more information regarding the value of a property, please contact us for a free consultation.
41 Dutchess DR Orangeburg, NY 10962
6 Beds
5 Baths
4,100 SqFt
Key Details
Sold Price $999,000
Property Type Single Family Home
Sub Type Single Family Residence
Listing Status Sold
Purchase Type For Sale
Square Footage 4,100 sqft
Price per Sqft $243
MLS Listing ID H6252798
Sold Date 12/06/23
Style Colonial
Bedrooms 6
Full Baths 5
HOA Y/N No
Rental Info No
Year Built 1984
Annual Tax Amount $22,481
Lot Size 0.470 Acres
Acres 0.47
Property Sub-Type Single Family Residence
Source onekey2
Property Description
Extraordinary custom built home with chiseled Jerusalem stone and in-ground heated pool! 1st floor features heated floors, formal dining room, custom built Library to work from home, full bath, living room w/ mahogany fireplace, hardwood floors w/ inlay and arched windows. The EIK has cherry cabinets, granite countertops, Thermador appliances and sliding door to backyard patio. Addtl bonus room can be used as a guest bedroom or laundry/mud room. 2nd floor features 5beds and 3 full baths. The 700 sqft Primary Suite is set on a separate wing w/ WIC, W/D hook-up and en-suite bath. 2nd Primary Bedroom has en-suite and WIC, 3rd bedroom has 12ft barrel ceilings and WIC plus 2 more bedrooms and full bath. One of a kind 1000sqft finished basement with wet bar, full bath, gym and media room. The garage has custom storage cabinets and epoxy floor. The backyard has a pool, firepit, raised garden beds and artist‘s shed. Truly a must see to experience everything this beautiful home has to offer. Additional Information: ParkingFeatures:2 Car Attached,
Location
State NY
County Rockland County
Rooms
Basement Finished
Interior
Interior Features Bidet, Cathedral Ceiling(s), Central Vacuum, Eat-in Kitchen, Formal Dining, First Floor Bedroom, First Floor Full Bath, Granite Counters, Heated Floors, Kitchen Island, Primary Bathroom, Open Kitchen, Walk-In Closet(s), Wet Bar
Heating Baseboard, Hot Water, Natural Gas
Cooling Central Air
Flooring Hardwood
Fireplaces Number 1
Fireplace Yes
Appliance Dishwasher, Refrigerator, Stainless Steel Appliance(s), Gas Water Heater
Laundry Inside
Exterior
Exterior Feature Balcony
Parking Features Attached, Driveway, Garage
Garage Spaces 2.0
Fence Fenced
Pool In Ground
Utilities Available Trash Collection Private
Total Parking Spaces 2
Garage true
Building
Sewer Public Sewer
Water Public
Structure Type Frame,Stone
Schools
Elementary Schools Evans Park
Middle Schools Pearl River Middle School
High Schools Pearl River
School District Pearl River
Others
Senior Community No
Special Listing Condition None
Read Less
Want to know what your home might be worth? Contact us for a FREE valuation!

Our team is ready to help you sell your home for the highest possible price ASAP
Bought with EXP Realty



