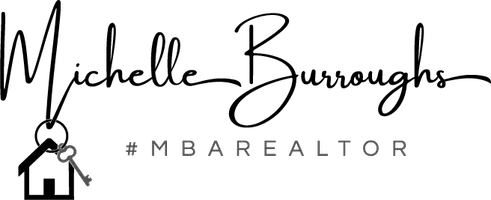$1,900,000
$1,889,000
0.6%For more information regarding the value of a property, please contact us for a free consultation.
4 Threepence DR Melville, NY 11747
4 Beds
4 Baths
4,019 SqFt
Key Details
Sold Price $1,900,000
Property Type Single Family Home
Sub Type Single Family Residence
Listing Status Sold
Purchase Type For Sale
Square Footage 4,019 sqft
Price per Sqft $472
MLS Listing ID 833909
Sold Date 08/12/25
Style Exp Ranch
Bedrooms 4
Full Baths 4
HOA Y/N No
Rental Info No
Year Built 1970
Annual Tax Amount $20,334
Lot Size 0.790 Acres
Acres 0.79
Property Sub-Type Single Family Residence
Source onekey2
Property Description
Welcome to 4 Threepence Drive, a stunning expanded ranch nestled in the highly sought-after Wilmington Drive community of Melville, within the renowned Half Hollow Hills School District. Situated on a pristine .8 acre property, this home offers an unparalleled blend of luxury, space, and outdoor serenity.
Step outside to your private backyard oasis, featuring a beautiful Azek TimberTech deck, an in-ground pool, and a pool house, perfect for entertaining and relaxation.
Inside, this 4-bedroom, 4-bathroom residence boasts soaring ceilings in the entry foyer, primary suite, and massive expanded family room, creating a grand and airy ambiance. The chef's kitchen is a masterpiece, featuring top-of-the-line Thermador appliances, quartz countertops, custom cabinetry, a spacious island, and an inviting eat-in dining area.
Refinished wood floors and exquisite detailed moldings extend throughout the home, complementing the updated bathrooms and thoughtful high-end upgrades. A massive basement adds even more space and potential to this already impressive home.
Don't miss your chance to own this exceptional property in one of Melville's most desirable neighborhoods. 4 Threepence Drive is truly a dream home!
Location
State NY
County Suffolk County
Rooms
Basement Finished
Interior
Interior Features First Floor Bedroom, First Floor Full Bath, Beamed Ceilings, Built-in Features, Central Vacuum, Chandelier, Chefs Kitchen, Crown Molding, Double Vanity, Eat-in Kitchen, Entertainment Cabinets, Entrance Foyer, Formal Dining, High Ceilings, His and Hers Closets, Primary Bathroom, Natural Woodwork, Open Kitchen, Pantry, Quartz/Quartzite Counters, Recessed Lighting, Sound System, Storage, Tray Ceiling(s), Walk Through Kitchen, Walk-In Closet(s), Whole House Entertainment System
Heating Forced Air, Natural Gas
Cooling Central Air
Fireplace No
Appliance Dishwasher, Dryer, Exhaust Fan, Freezer, Gas Cooktop, Gas Oven, Humidifier, Microwave, Stainless Steel Appliance(s), Indirect Water Heater
Exterior
Garage Spaces 2.0
Utilities Available Cable Connected, Electricity Connected, Natural Gas Connected, Phone Connected, Trash Collection Public, Underground Utilities, Water Connected
Garage true
Private Pool Yes
Building
Sewer Cesspool
Water Public
Structure Type Cedar,Frame,Shingle Siding
Schools
Elementary Schools Signal Hill Elementary School
Middle Schools West Hollow Middle School
High Schools Half Hollow Hills
School District Half Hollow Hills
Others
Senior Community No
Special Listing Condition None
Read Less
Want to know what your home might be worth? Contact us for a FREE valuation!

Our team is ready to help you sell your home for the highest possible price ASAP
Bought with SRG Residential LLC


