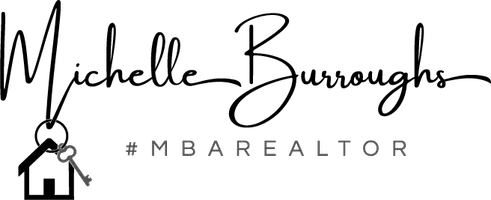$2,015,000
$2,000,000
0.8%For more information regarding the value of a property, please contact us for a free consultation.
34 Evergreen ROW Armonk, NY 10504
3 Beds
5 Baths
5,030 SqFt
Key Details
Sold Price $2,015,000
Property Type Single Family Home
Sub Type Single Family Residence
Listing Status Sold
Purchase Type For Sale
Square Footage 5,030 sqft
Price per Sqft $400
Subdivision Windmill Farms
MLS Listing ID 865111
Sold Date 09/15/25
Style Other,Ranch,Split Ranch
Bedrooms 3
Full Baths 4
Half Baths 1
HOA Y/N No
Rental Info No
Year Built 1962
Annual Tax Amount $29,936
Lot Size 1.510 Acres
Acres 1.51
Property Sub-Type Single Family Residence
Source onekey2
Property Description
Welcome to this beautifully expanded and meticulously maintained residence in the sought-after Windmill Farms neighborhood of Armonk. Lush and private, the expansive flat yard is a perfect soccer field - bring your ball! With over 5,000SF of living space, this home offers the flexibility of Living Like a 5-Bedroom, 4 and a half baths, plus a home office - perfect for today's lifestyle. The luxurious primary suite offers beautiful views, 2 walk-in closets and a spa-like bathroom. The lower level offers a great hang-out space for friends and family! Renovated with care and style, this home provides room for everyone with spacious, sun-filled living areas and thoughtful design throughout. Included with the sale is a coveted MEC (Membership Eligibility Certificate), granting access to all the incredible amenities Windmill Farms has to offer: a scenic swimming lake with sandy beach, newly renovated clubhouse, tennis courts, family events, and more. Windmill living is about a lifestyle! This is your chance to become part of a vibrant and welcoming community. Conveniently located near Byram Hills schools, downtown Armonk and easy drive to North White Plains Metro North station. Low taxes.
Location
State NY
County Westchester County
Rooms
Basement Finished, Full, Walk-Out Access
Interior
Interior Features First Floor Bedroom, Kitchen Island, Master Downstairs, Open Floorplan, Walk-In Closet(s)
Heating Natural Gas
Cooling Central Air
Flooring Carpet, Hardwood
Fireplace No
Appliance Cooktop, Dishwasher, Dryer, Gas Cooktop, Microwave, Oven, Refrigerator, Washer
Exterior
Garage Spaces 2.0
Utilities Available Natural Gas Connected
Garage true
Building
Sewer Septic Tank
Water Public
Structure Type Cedar,Frame
Schools
Elementary Schools Coman Hill
Middle Schools H C Crittenden Middle School
High Schools Byram Hills
School District Byram Hills
Others
Senior Community No
Special Listing Condition None
Read Less
Want to know what your home might be worth? Contact us for a FREE valuation!

Our team is ready to help you sell your home for the highest possible price ASAP
Bought with William Raveis-New York, LLC



